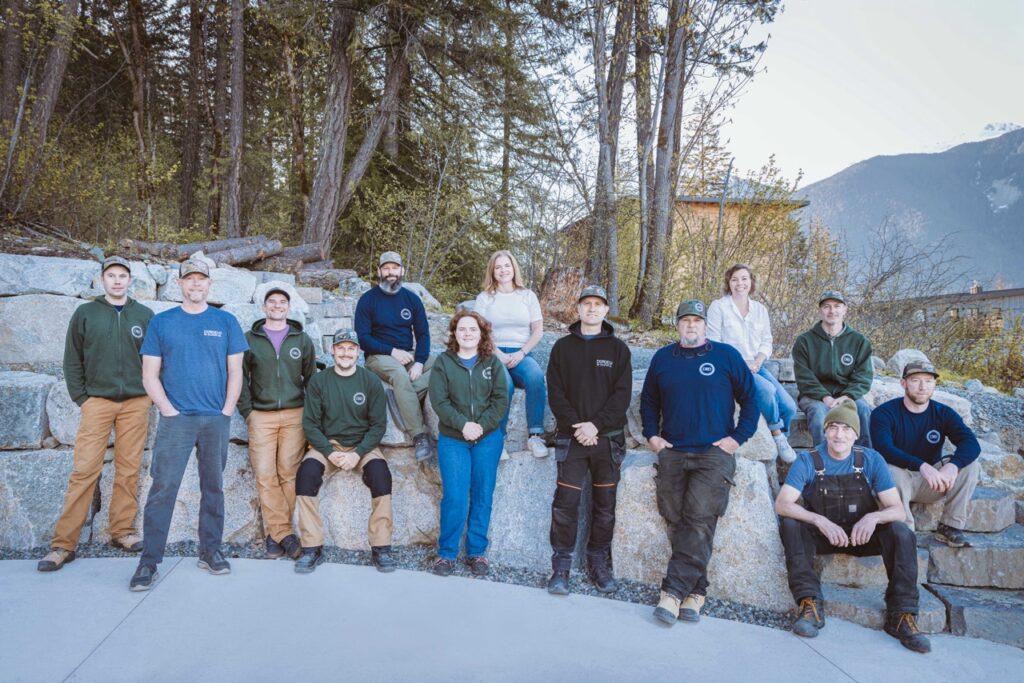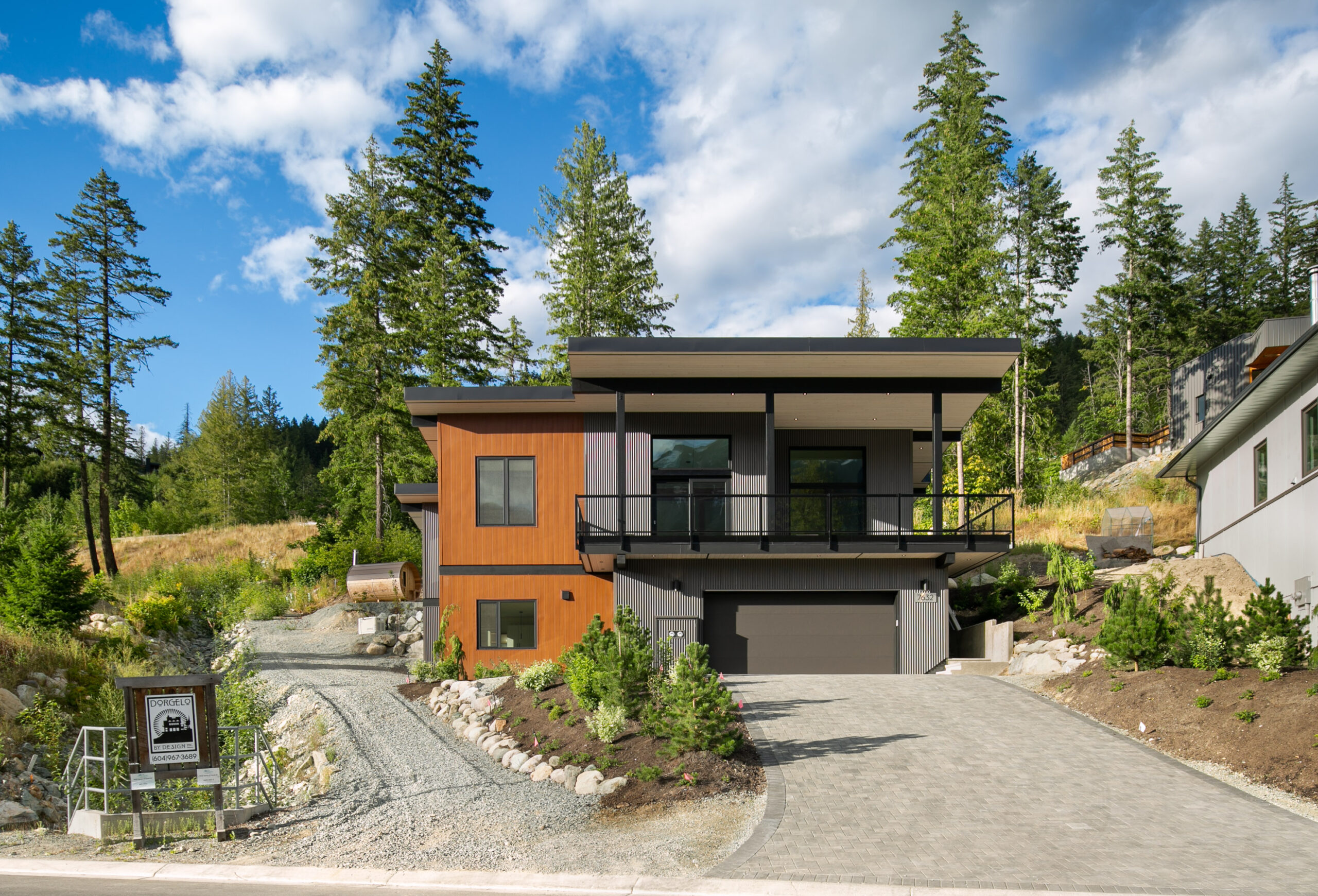
Sunstone 3
Project Overview
This Sunstone spec home in Pemberton blends contemporary West Coast design with functional elegance. Designed by Allie Shiell and Claire Riley, and custom-built by Dorgelo by Design, the home features high-performance systems, refined finishes, and intentional space planning — all set against the scenic backdrop of the Sea-to-Sky region.

Project Details
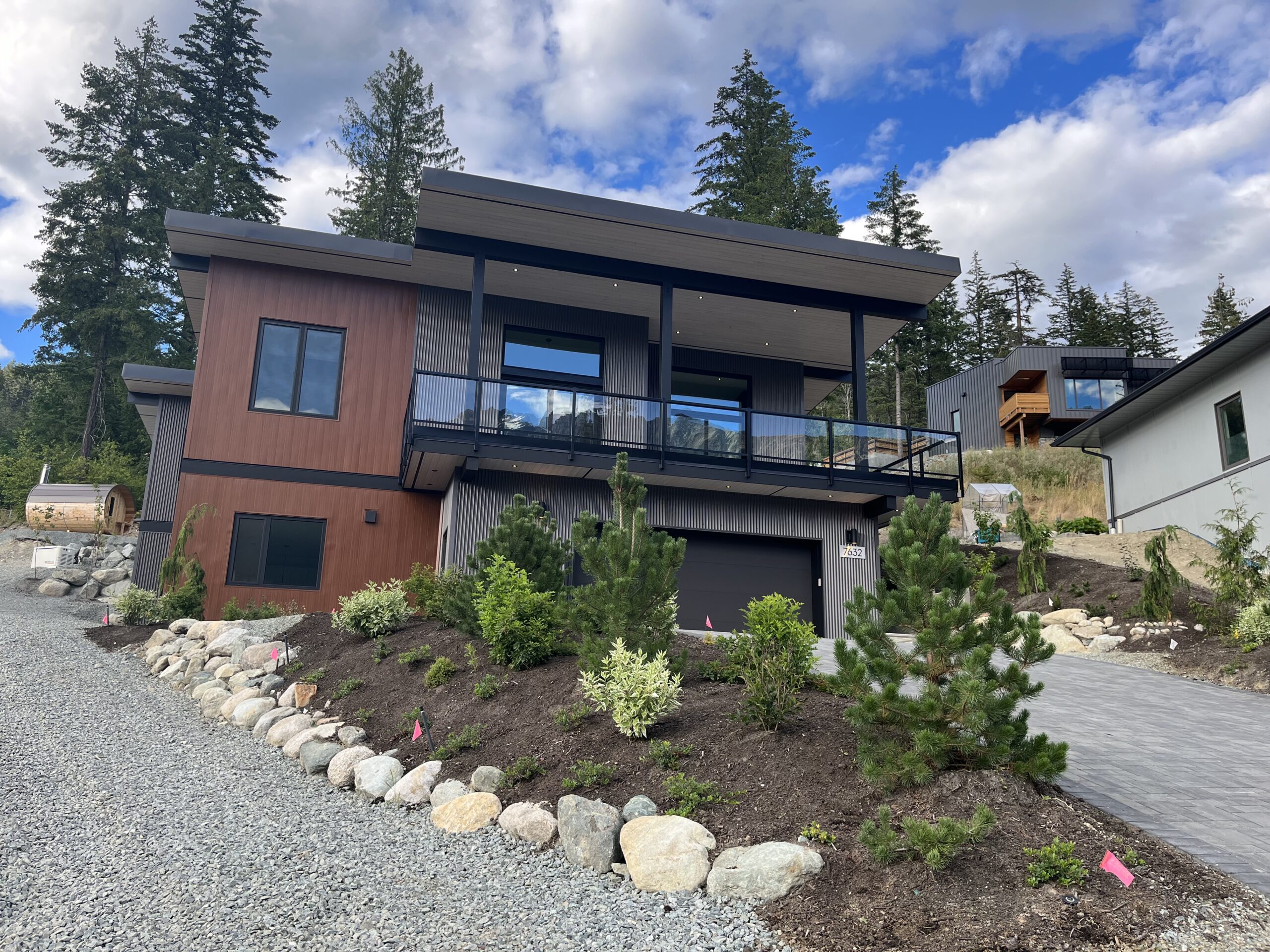
LOCATION
Pemberton, BC
BUILDER
Dorgelo by Design
ARCHITECT
Allie Shiell
DESIGNER
Claire Riley Design
ENGINEER
Mountain Resort Engineering
PHOTOGRAPHER
Lens and Listings
Gallery
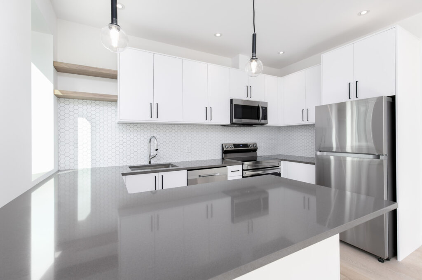
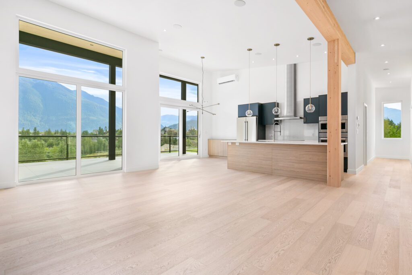
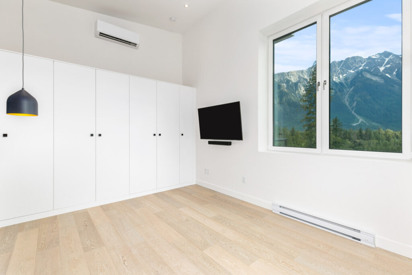
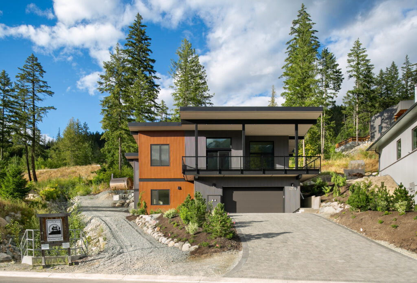
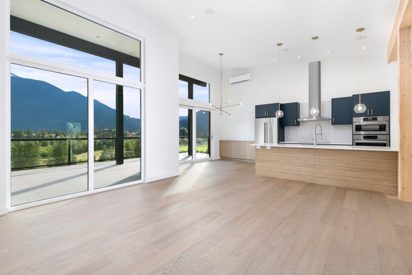
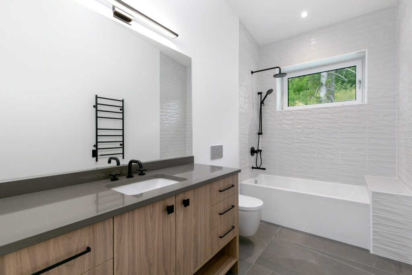
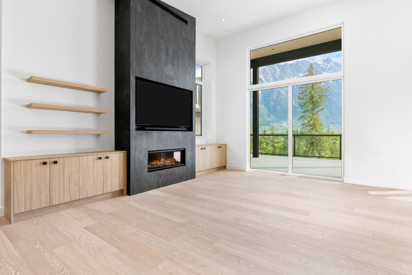

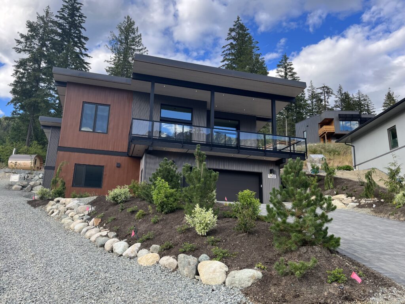
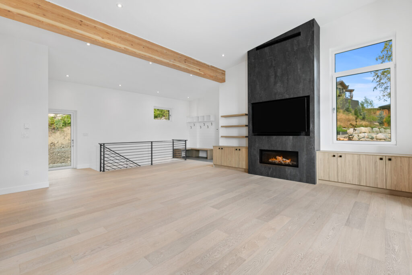
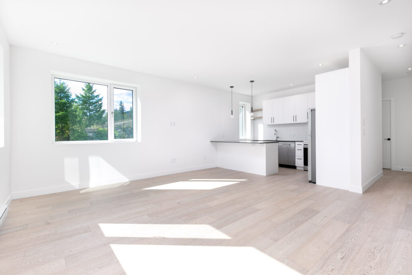
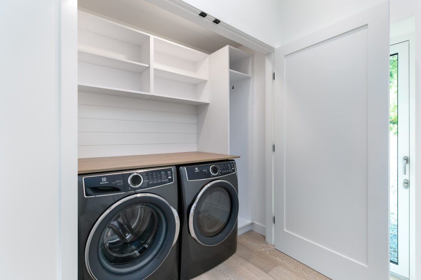
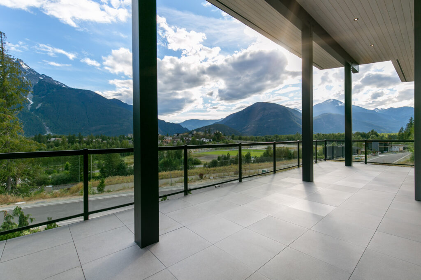
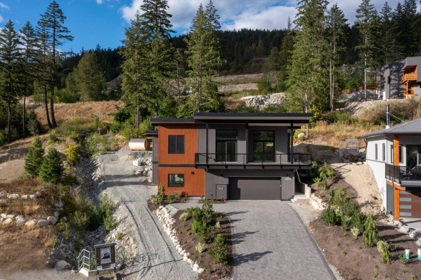
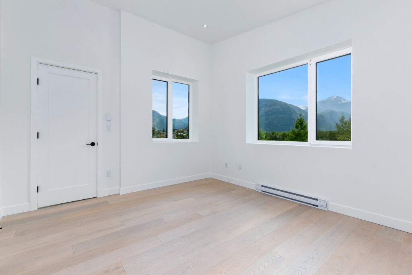
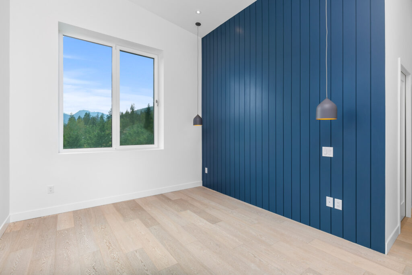
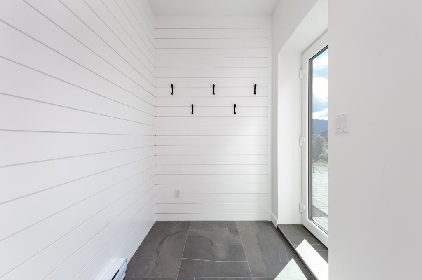
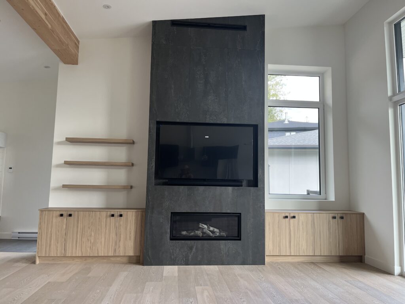
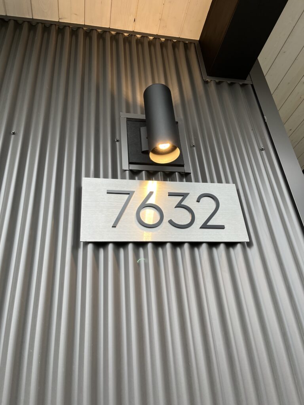
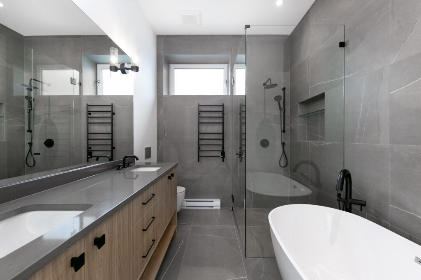
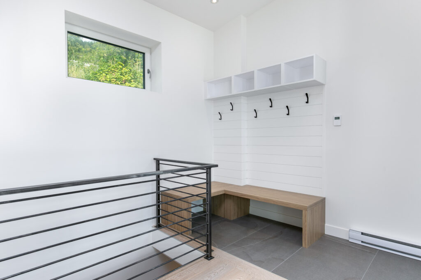
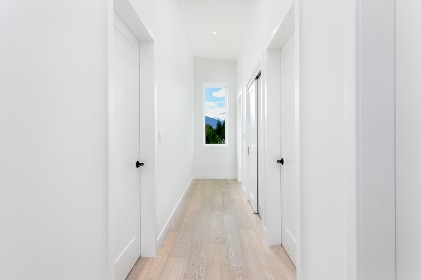
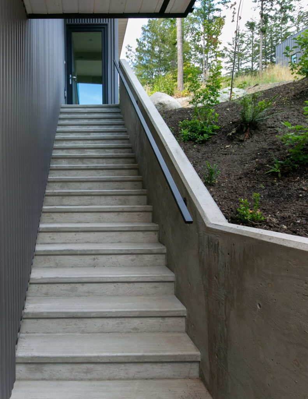
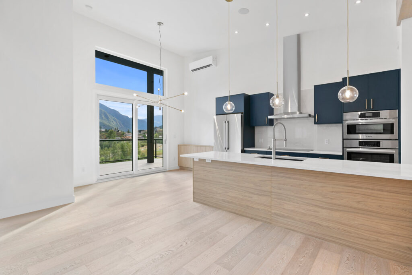
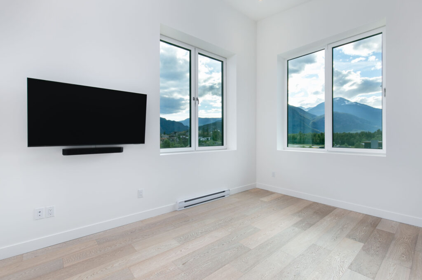
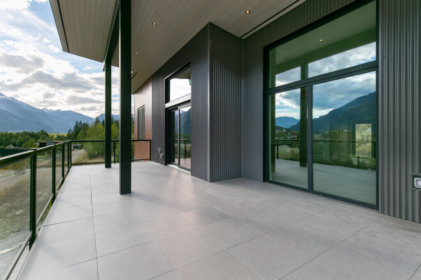
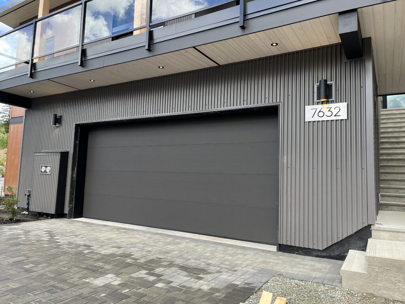

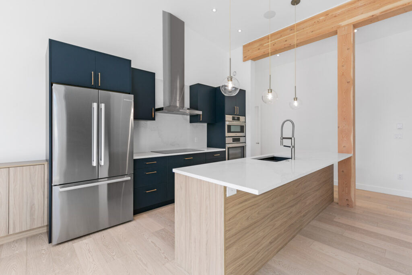
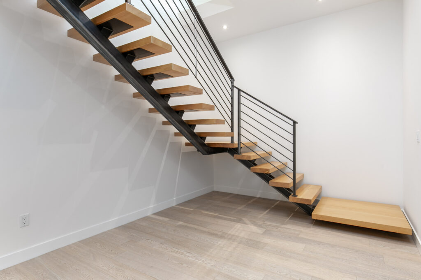
Construction & Finishes
Foundation & Structure:
ICF (Insulated Concrete Forms) foundation
Engineered by Mountain Resort Engineering
Landscaping & Exterior:
Landscaping design and install by Sound Garden Landscaping
Driveway by Cmac Contracting, pavers: Old Country
Barrel sauna by Nootka Sauna (Squamish-based)
House number signage by Easy Digits
Windows & Doors:
Windows and doors supplied by Innotech
Custom metal staircase by Molten Metal
Stair engineered by One Sixty-Fourth Design
Garage door: Steel-Craft Flush Series in charcoal, supplied by Diamond Head Garage Doors
Exterior LED garage lighting: Kichler Cylinder Outdoor Wall Light in textured black
Kitchen & Appliances
Main Kitchen:
Countertops: Caesarstone – Calcatta
Sink and faucet by Blanco
Cabinetry by CanWest Cabinetry:
Wood finish: Honey Carini Walnut
Feature colour: Night Blue (soft matte)
Appliances supplied by Trail Appliances:
Bosch 30” Wall Oven
Bosch 36” Induction Cooktop
Bosch 36” Refrigerator
Suite Kitchen:
All appliances by Samsung
Interior Details:
Interior painting by Pemberton Valley Painting
Hardwood flooring: Empress Oak throughout
Bathrooms:
Bathroom countertops: Porcelain – Concrete Grey
Cabinet material: Egger Walnut (by CanWest Cabinetry)
Fixtures & hardware: Save More Plumbing
Faucets: Riobel Riu collection, cross handles
Towel warmers: Kontour Linear Towel Warmer
Toilets: Duravit with in-wall carriers
Primary bathtub: Amber59 freestanding
Tile (ensuite): Piase Spazzolata from Stone Tile
Tile (other bathrooms): Marlow Cloud Glossy from Ames Tile
