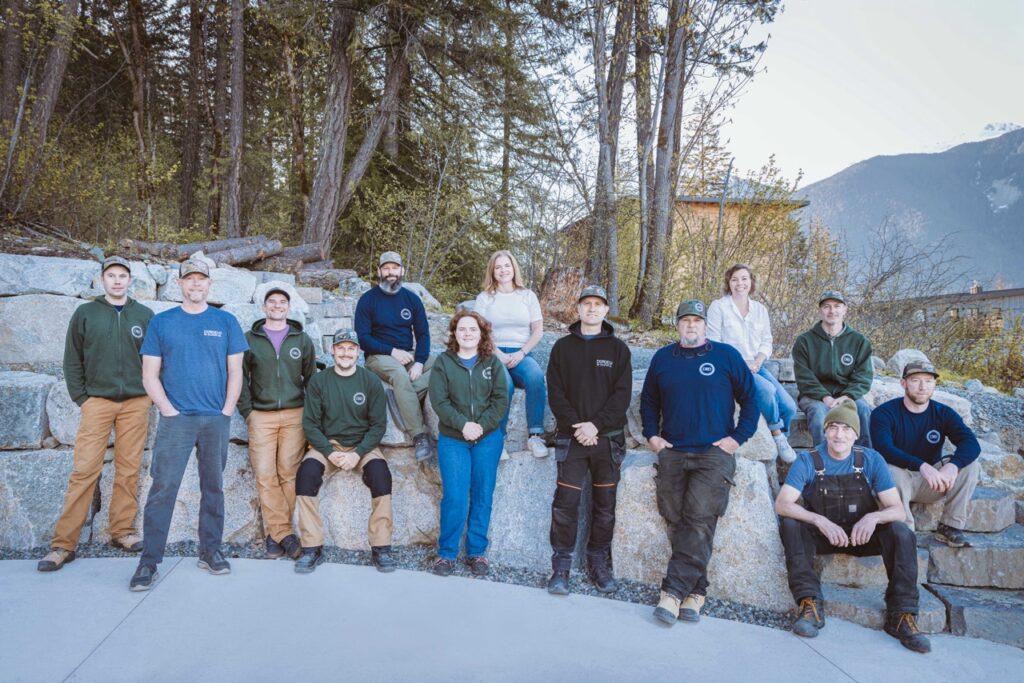
Sunstone 1
Project Overview
Welcome to Sunstone!
This 2,500 sq ft energy-efficient home (including garage) offers 3 bedrooms, 3 bathrooms, and a 1-bedroom suite. Built using Insulated Concrete Forms (ICF) all the way to the roof, this home achieves superior thermal performance and durability. The exterior features a mix of horizontal Hardie plank siding and standing seam metal, giving it a modern yet timeless look.

Project Details

LOCATION
Pemberton, BC
BUILDER
Dorgelo by Design
ARCHITECT
Allie Shiell
DESIGNER
Claire Riley Design
PHOTOGRAPHER
Lens and Listings
Gallery

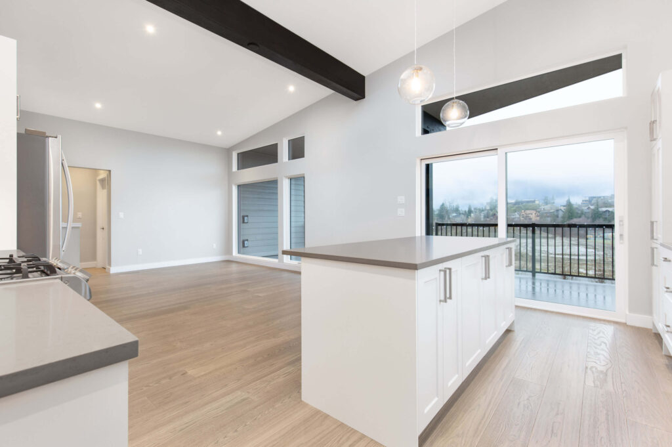
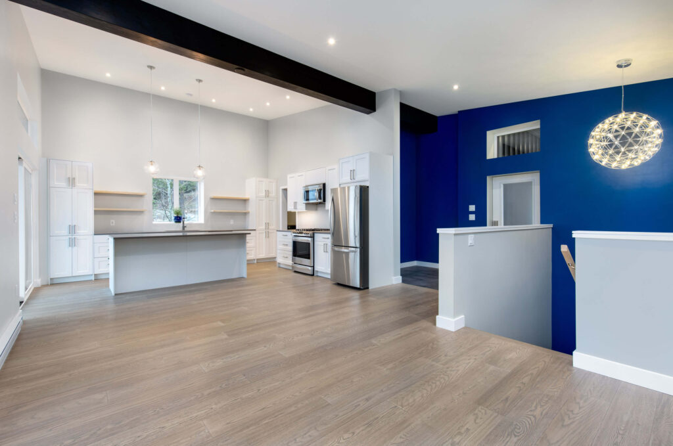
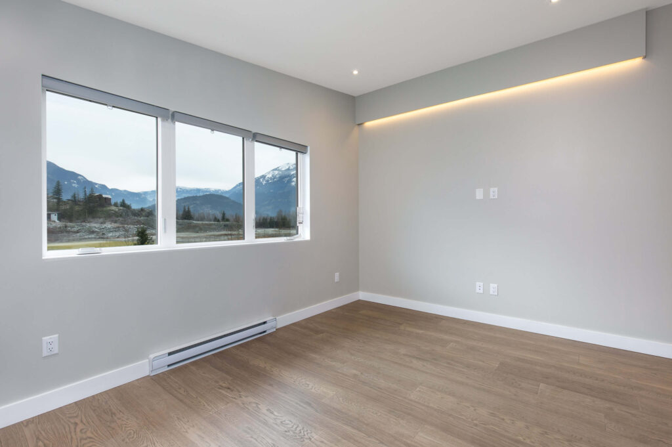
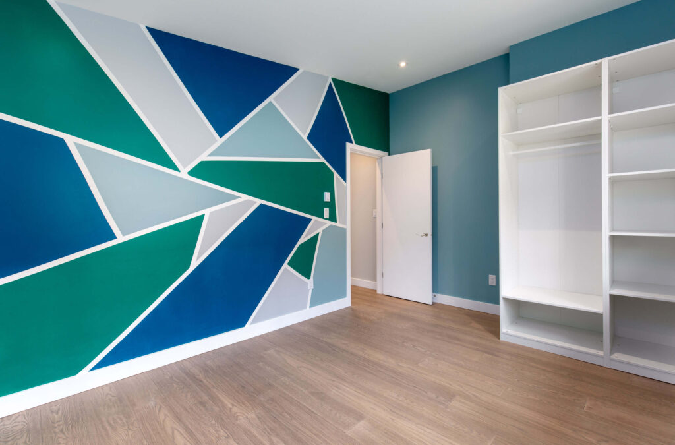

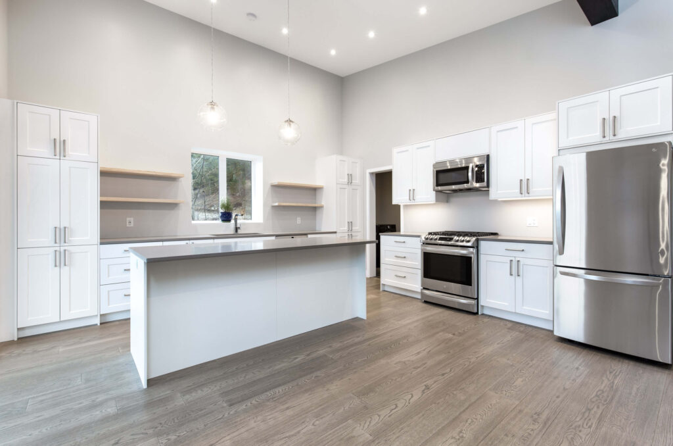
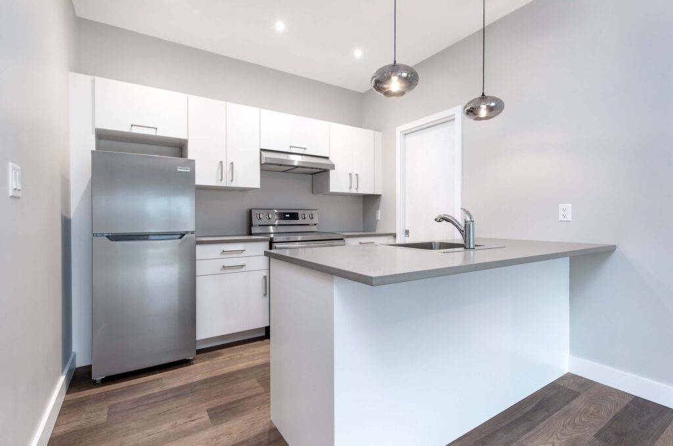
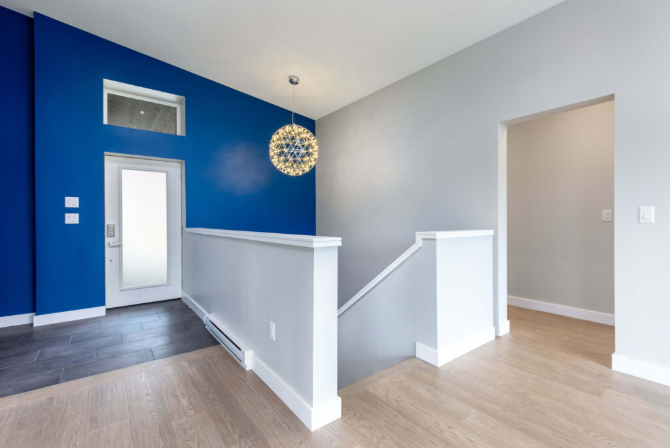
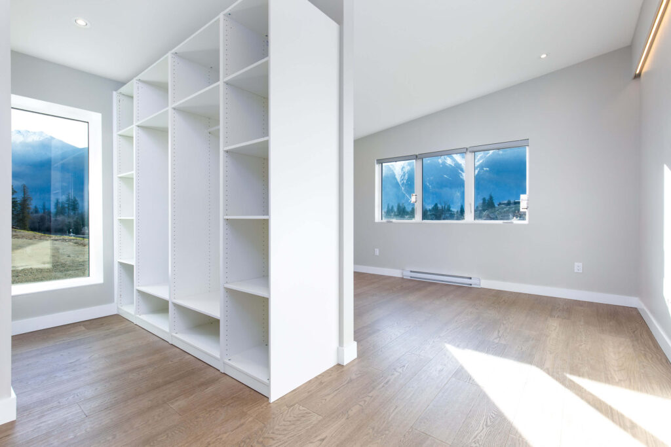
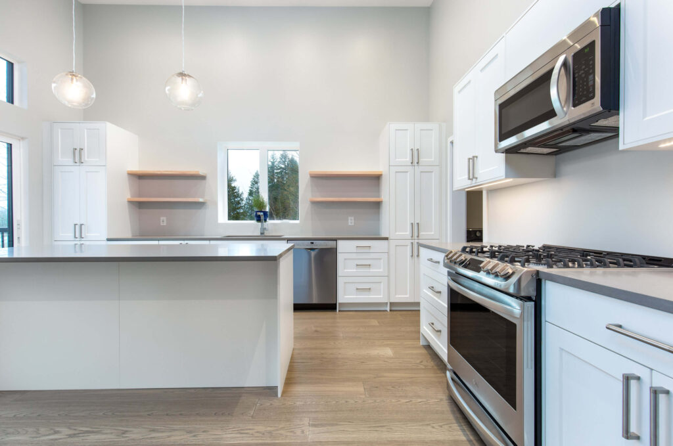
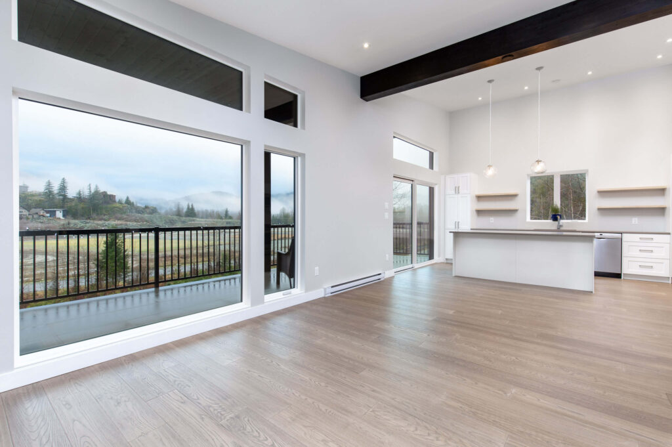
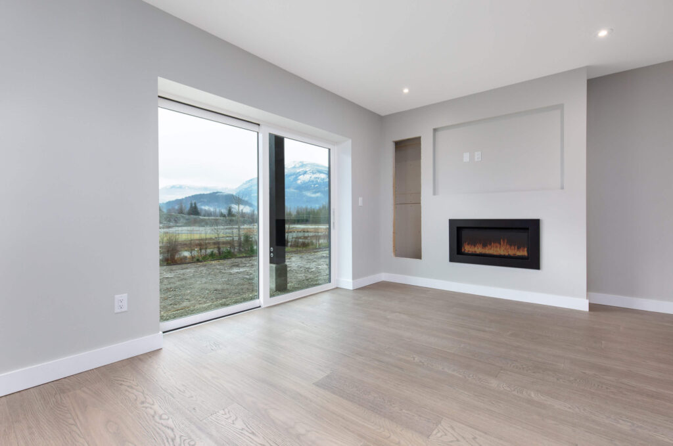
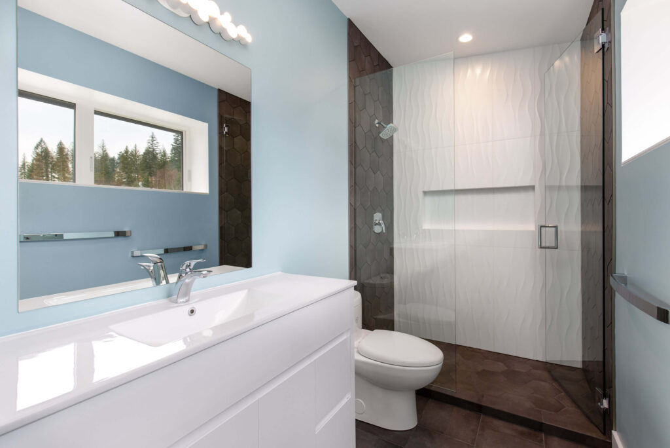
Subtrades & Suppliers
Foundation & Structure
ICF (Insulated Concrete Forms) walls and foundation
Constructed to the roof for improved energy efficiency
Landscaping & Exterior
Horizontal Hardie plank siding
Standing seam metal siding
