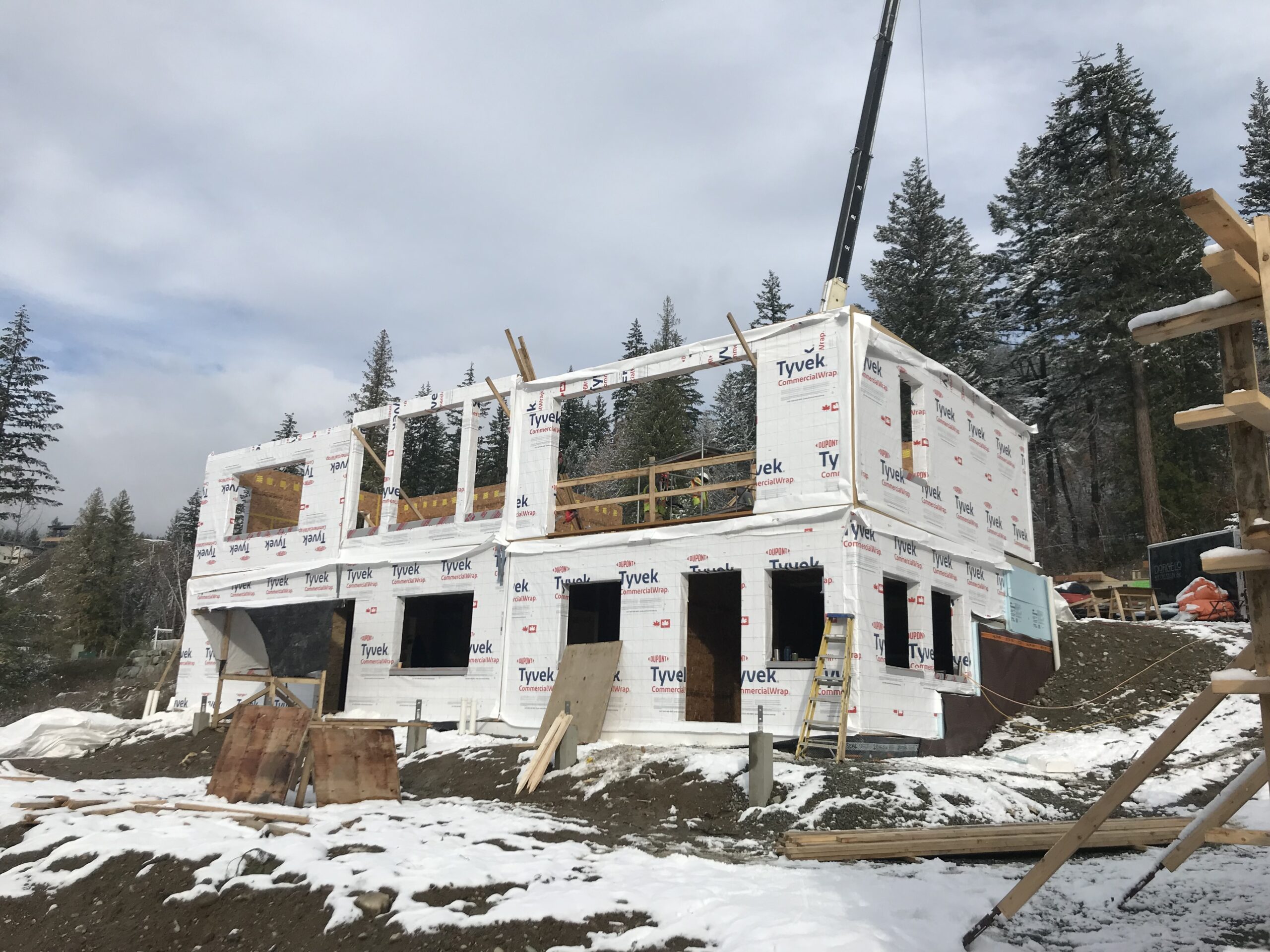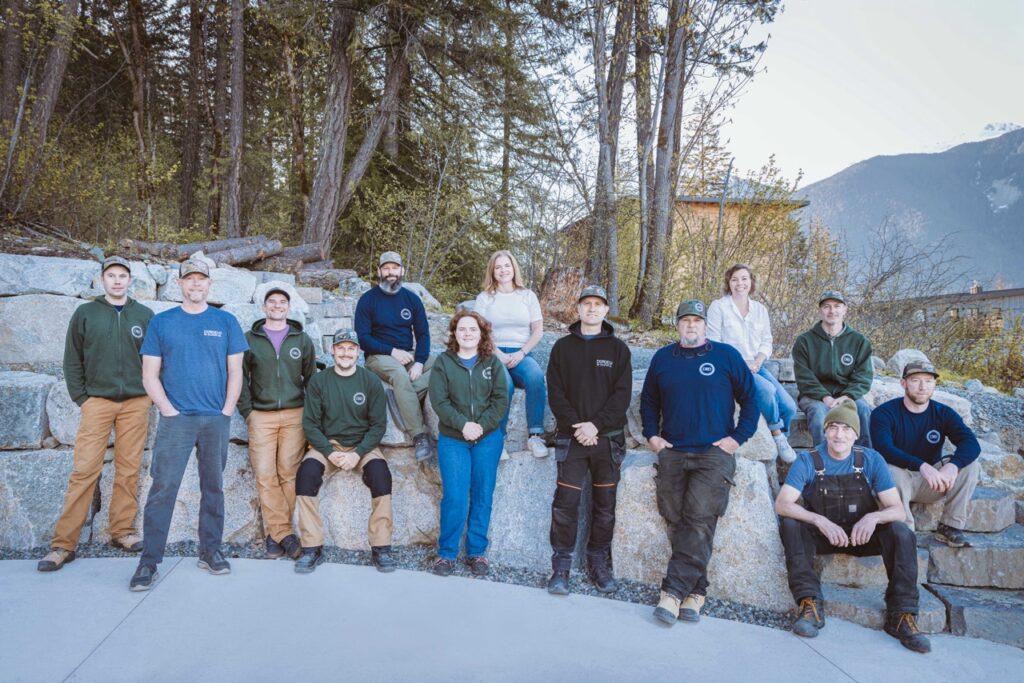
Cerulean
Project Overview
This 2900 sq ft home is one of the first to be built on Cerulean Drive in Sunstone. It features 5 bedrooms, 3 bathrooms plus a 1 bedroom 1 bathroom suite. The roof and wall system are prefabricated panels made by BC Passive House.

Project Details


LOCATION
Pemberton, BC
BUILDER
Dorgelo By Design
TYPE
Custom Home
ARCHITECT
MW Design Studio
ENGINEER
Mountain Resort Engineering
PHOTOGRAPHER
Lens and Listings
SQUARE FOOTAGE
2,900 sq ft
Gallery













Construction & Materials
Millwork & Cabinetry:
Supplied by Pemberton Valley Building Center
Millwork Manufacturer: Duke
HVAC, Energy & Engineering:
HVAC system installed by RS Heating
Energy Advisor: JRG Building Engineering
BC Passive House panels construction
Plumbing:
Fixtures supplied by Save More Plumbing
Brand: Riobel
Installed by Peak Plumbing
Electrical:
Electrical installed by Fenner Electric
Painting:
Interior painting by Pemberton Valley Painting
Roofing & Siding:
Standing seam roof and siding installed by Matt Cladd
Appliances & Fixtures:
Appliances supplied by Trail Appliances
Woodstove: Pacific Energy Neo 1.6 LE
Windows & Doors:
Windows supplied by Innotech
Countertops:
Installed by Canadian Countertops
Material: Caesarstone – Alpine Mist
Build your custom home with the Dorgelo by Design home construction team.


