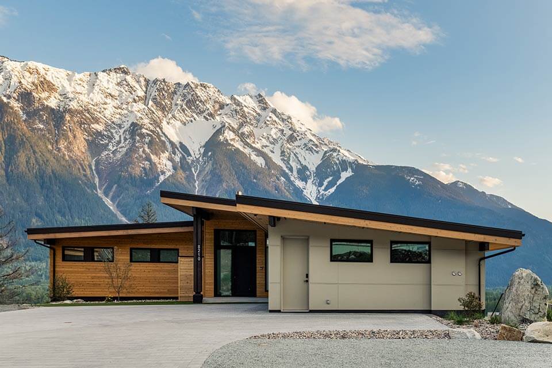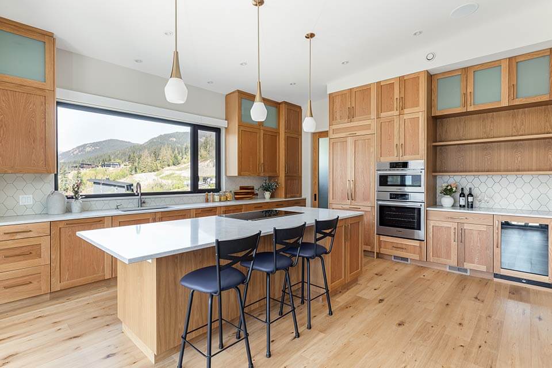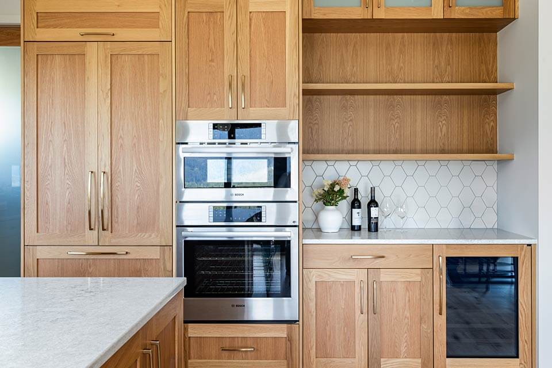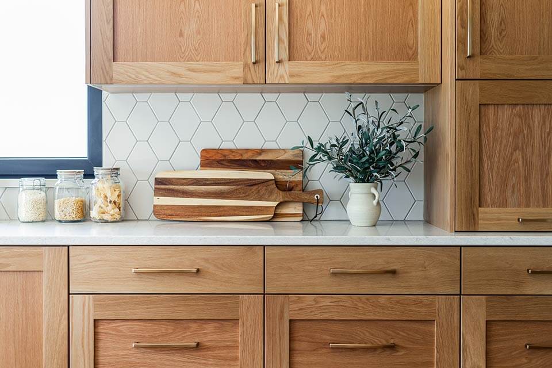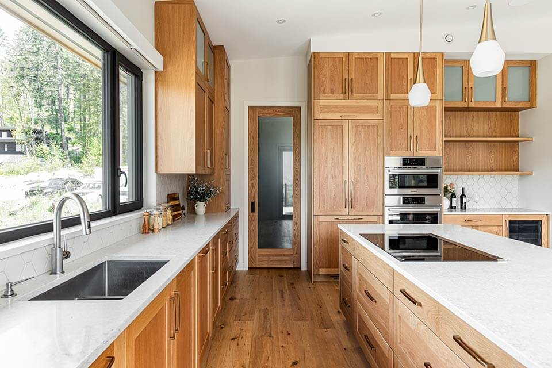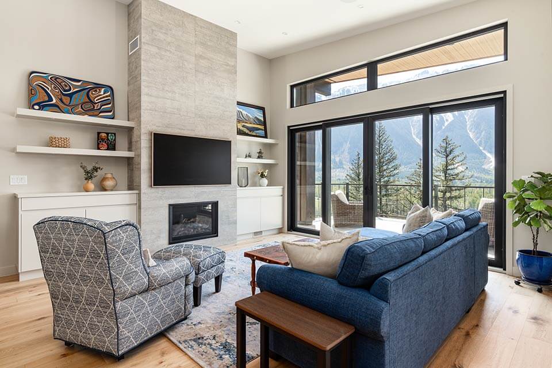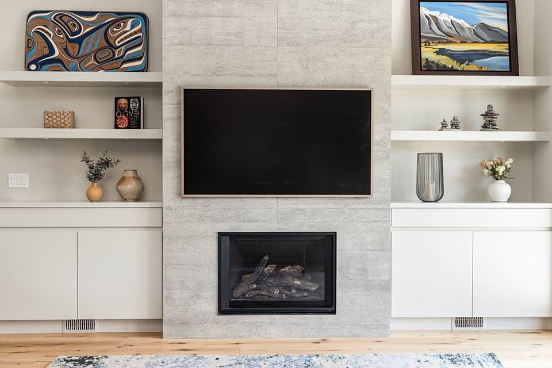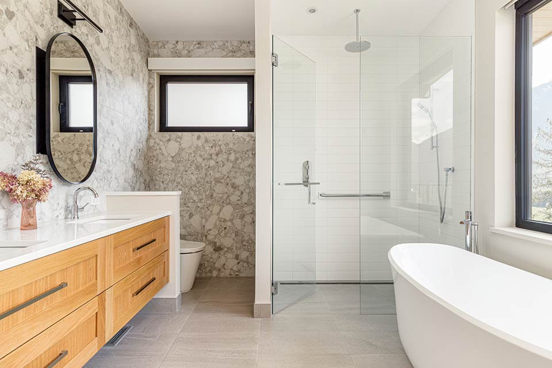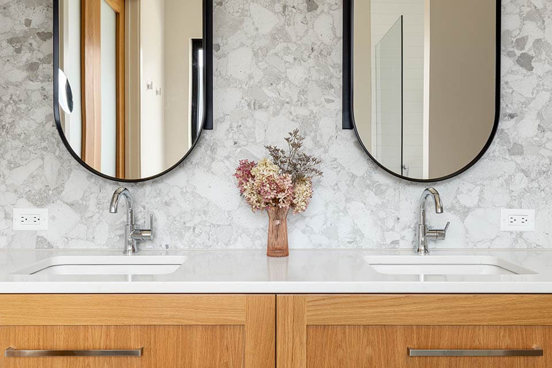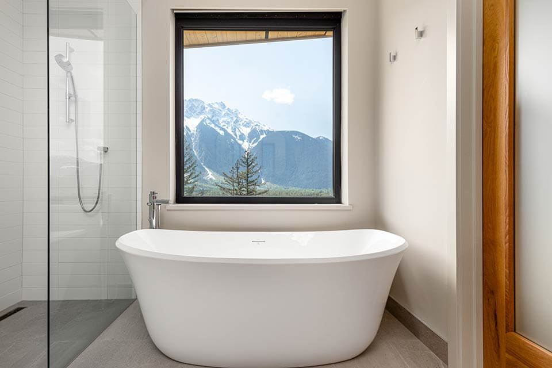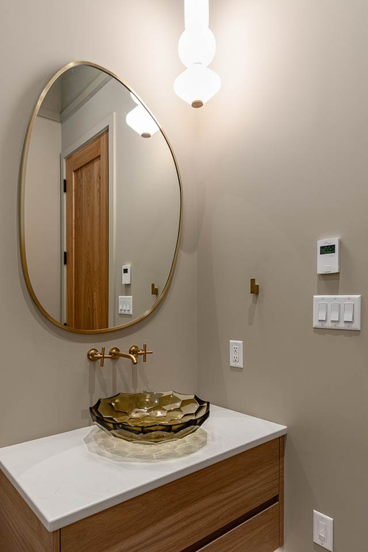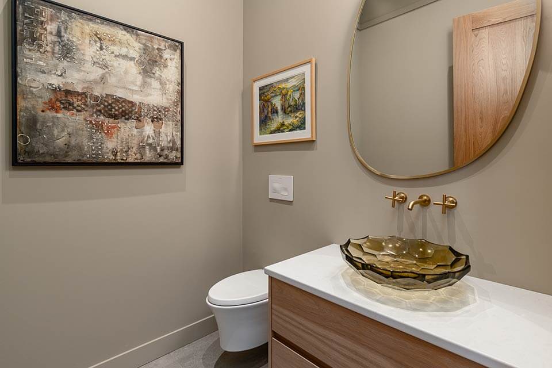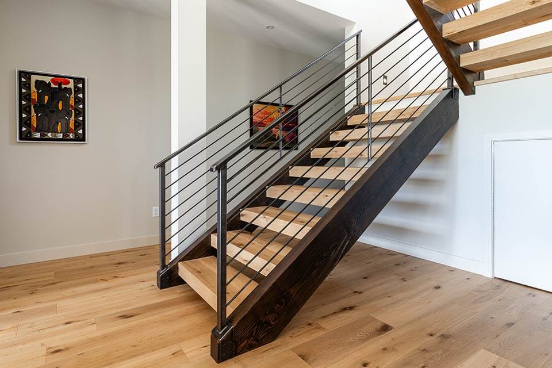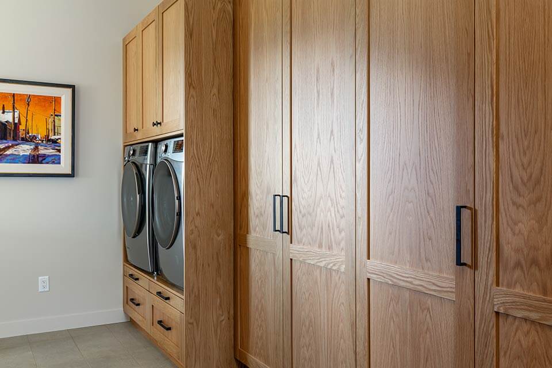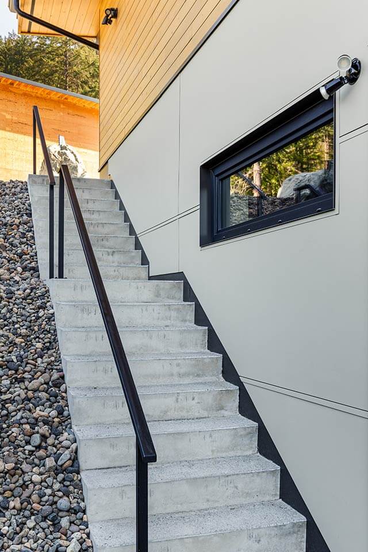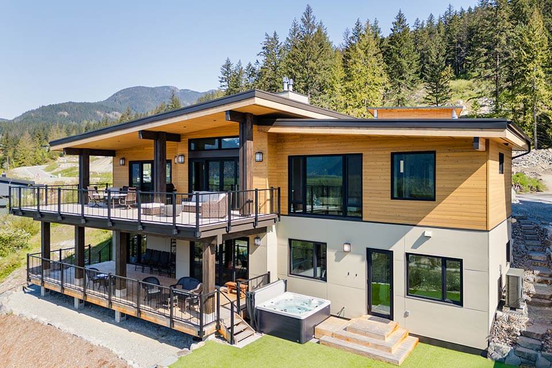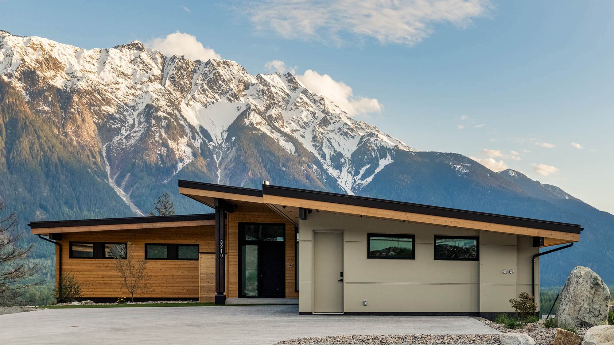
Merlot Peak
Merlot Peak
Project Overview
This custom-built residence in the Sunstone neighborhood of Pemberton reflects a refined blend of natural textures, functionality, and modern mountain living. Designed in collaboration with architect Brigitte Loranger, the home features high-performance building systems, elegant finishes, and thoughtful detailing throughout.
With a total footprint of 4,788 square feet, the home includes spacious interiors, a double garage, and a seamless indoor-outdoor transition — all tailored to suit the lifestyle of the owners while showcasing Dorgelo by Design’s craftsmanship.
Construction & Materials
Foundation & Structure:
- ICF foundation supplied by Vancouver ICF
- Extensive rock hammering completed by CMac and TKT Contracting
Millwork & Finishes:
- Custom millwork by Williams Joinery
- White Oak shaker-style cabinetry throughout the home
- Interior painting by Pemberton Valley Painting
- Interior doors supplied by Second Growth
Windows & Doors:
- Energy-efficient windows by Innotech
- Garage door (Flush Series, Charcoal) supplied by Diamond Head Doors
Fireplaces & Stone:
- Fireplace inserts supplied by Joe’s Fireplace
- Main Ensuite Tile: Venistone (Julian Tile)
- Lower Fireplace Tile: Travertine Cubic (Julian Tile)
- Upper Fireplace Tile: Concrete Fango
Plumbing:
- Installed by Peak Plumbing
- Fixtures supplied by Emco
Powder Room Details:
- Kohler Purist wall-mounted faucet
- Kohler Briolette glass sink with brass drain
Countertops:
- Supplied and installed by Colonial Countertops
- Kitchen: Caesarstone Bianco Drift 6131
- Bathrooms: Caesarstone Frosty Carrina 5141
Appliances:
- Supplied by Midland Appliances
Landscaping & Energy Performance
- Landscaping completed by CMac Contracting
- Energy assessment and advising by Shape Energy
LOCATION
Pemberton, BC
TYPE
ARCHITECT
PHOTOGRAPHER
SQUARE FOOTAGE
4,788 sq ft (including garage)


