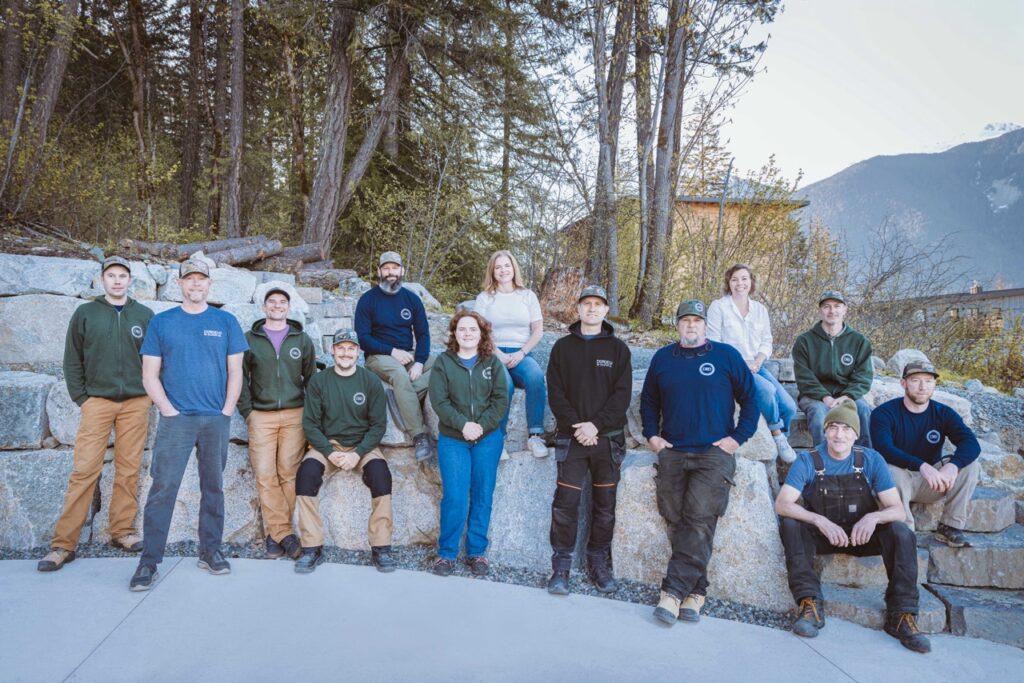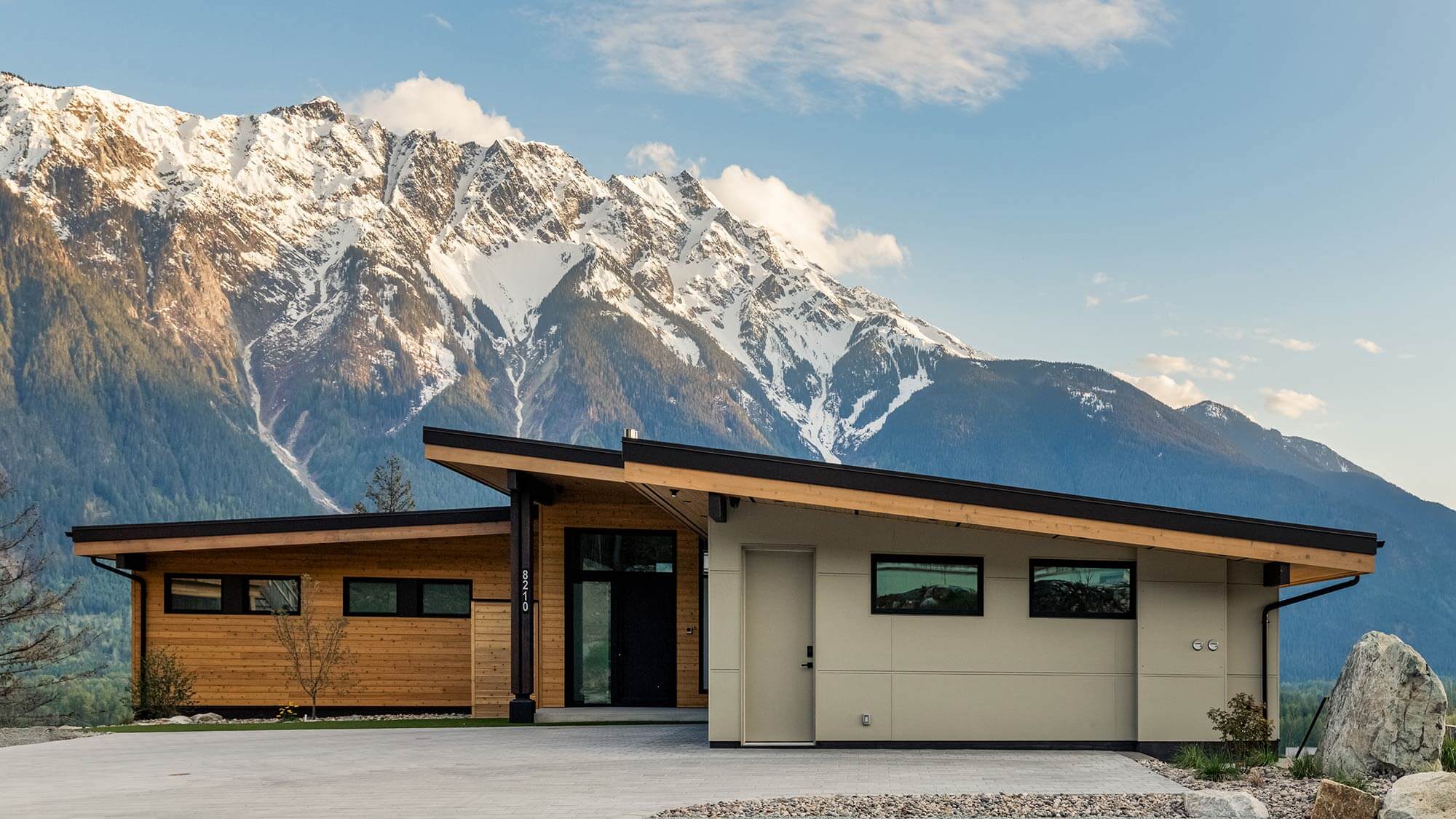
Merlot Peak
Project Overview
This custom-built residence in the Sunstone neighbourhood of Pemberton reflects a refined blend of natural textures, functionality, and modern mountain living.
Designed in collaboration with architect Brigitte Loranger, the home features high-performance building systems, elegant finishes, and thoughtful detailing throughout.
With a total footprint of 4,788 square feet, the home features spacious interiors, a double garage, and a seamless indoor-outdoor transition — all tailored to suit the owners’ lifestyle while showcasing Dorgelo by Design’s craftsmanship.
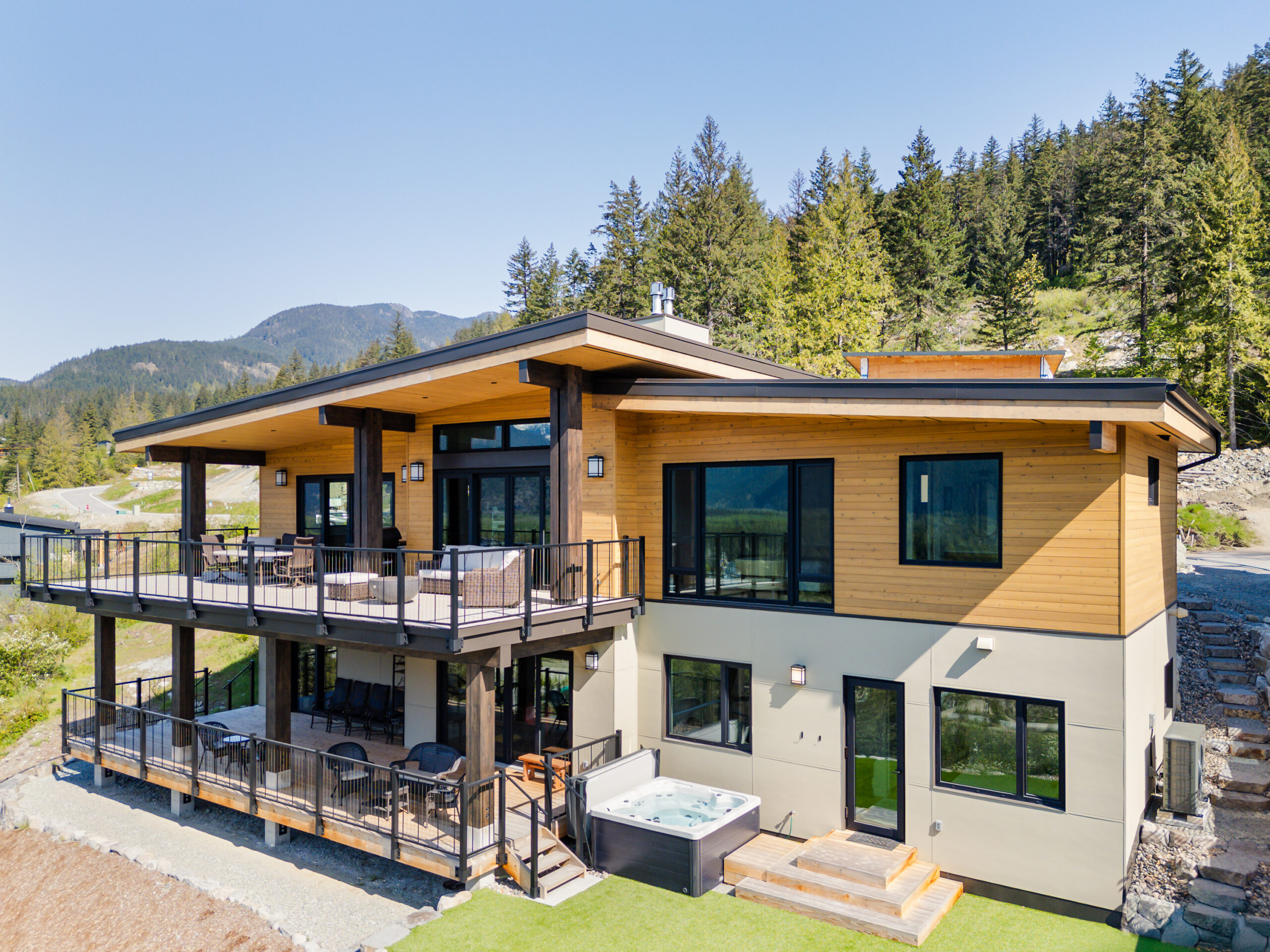
Project Details
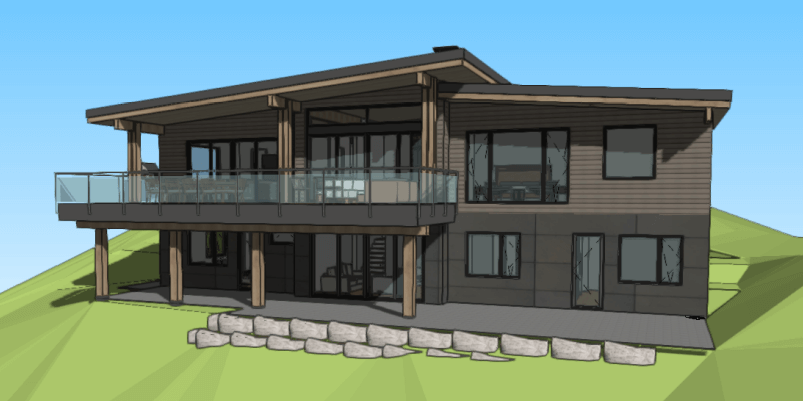
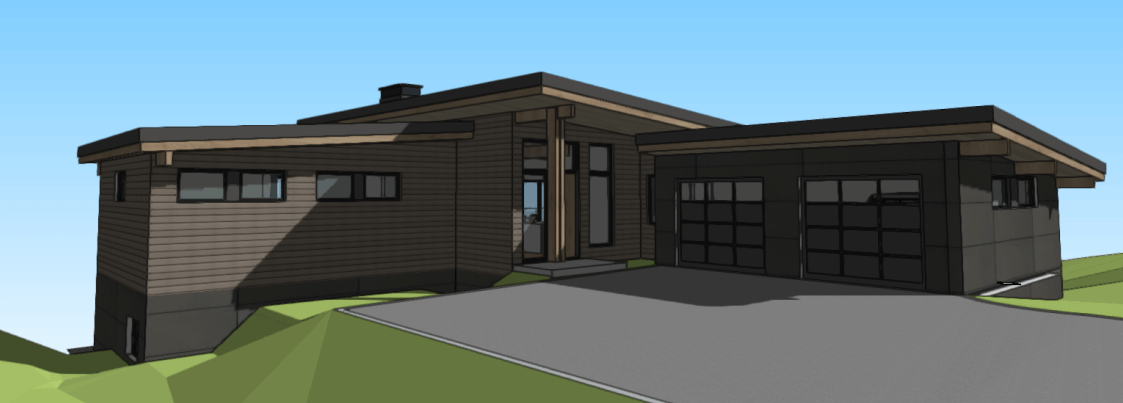
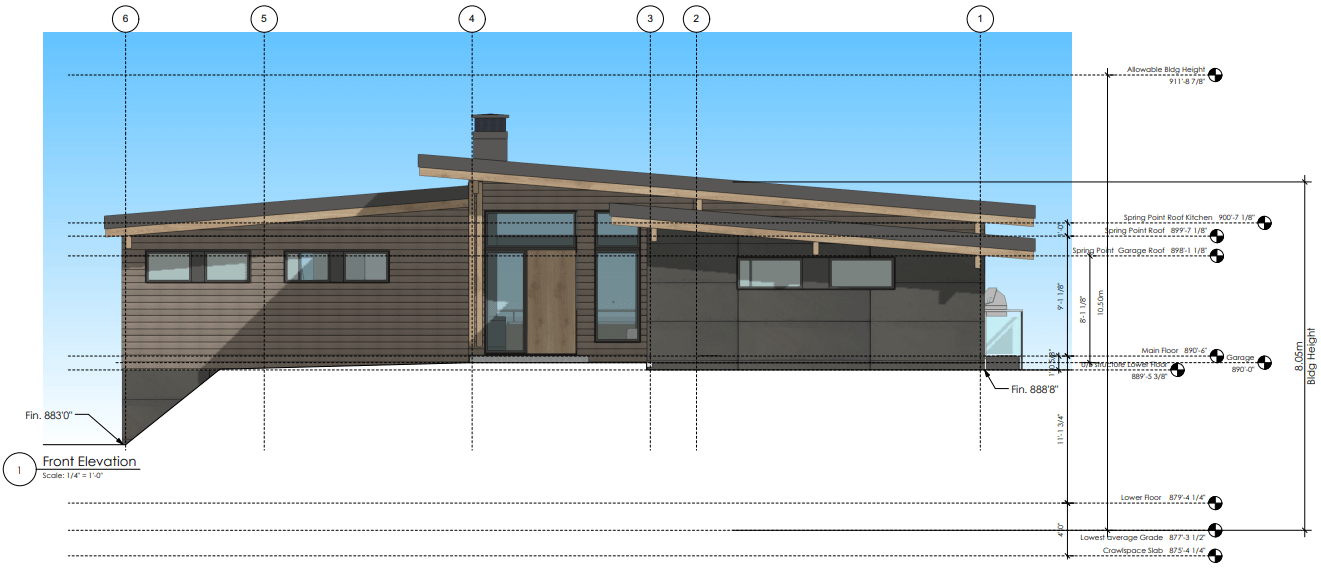
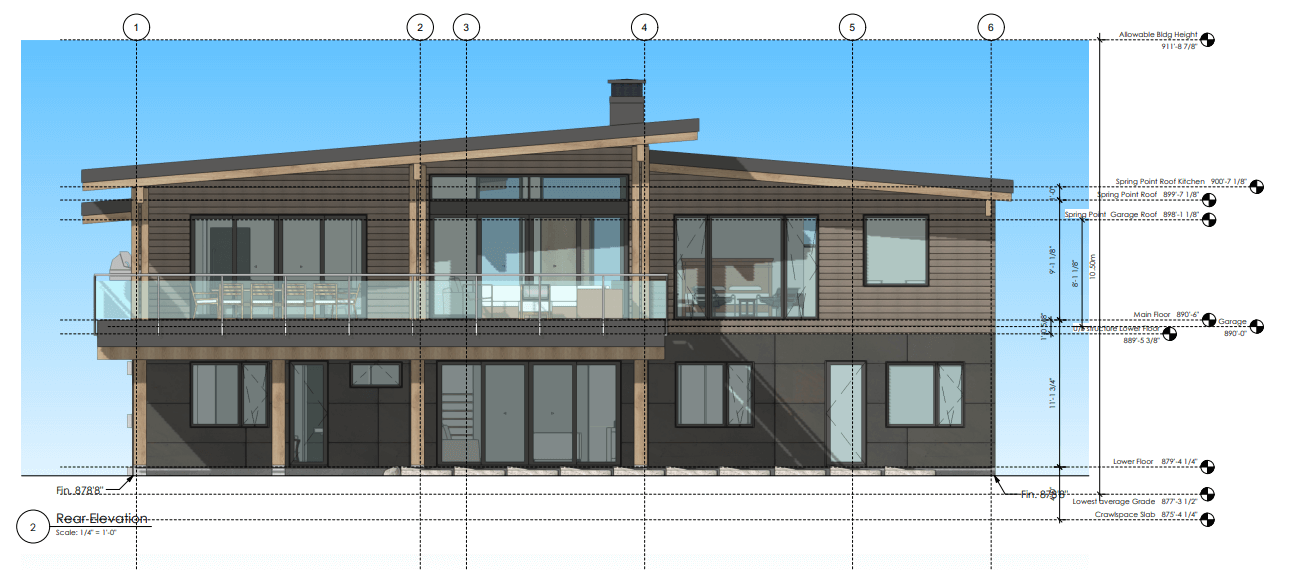
LOCATION
Pemberton, BC
TYPE
Custom Home
ARCHITECT
Brigitte Loranger
PHOTOGRAPHER
Tereza Skoumalova Photography
SQUARE FOOTAGE
4,788 sq ft (including garage)
Gallery
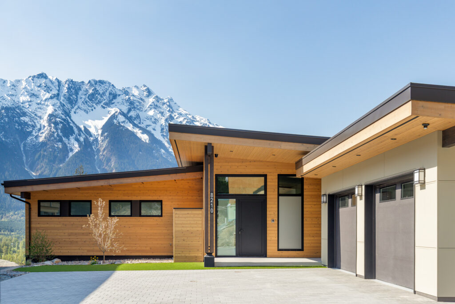
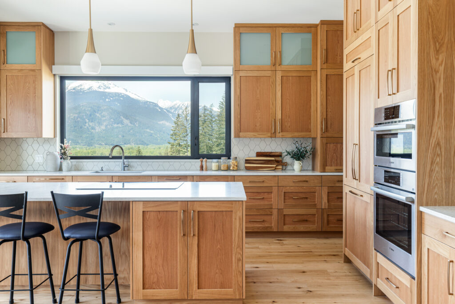
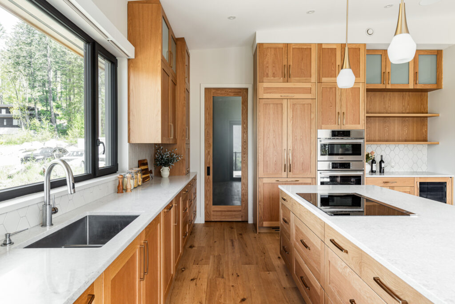
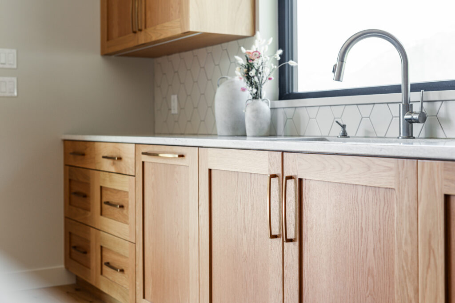
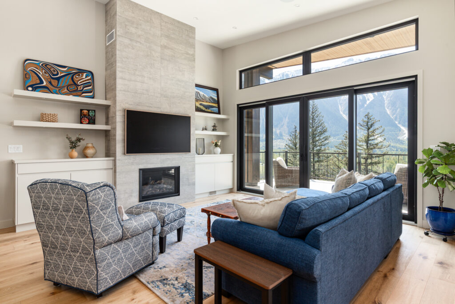
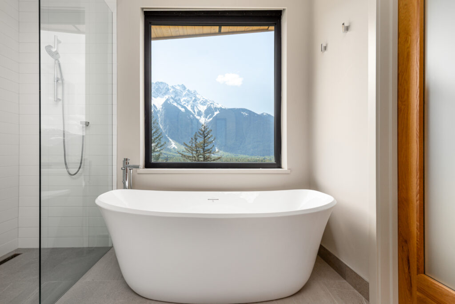
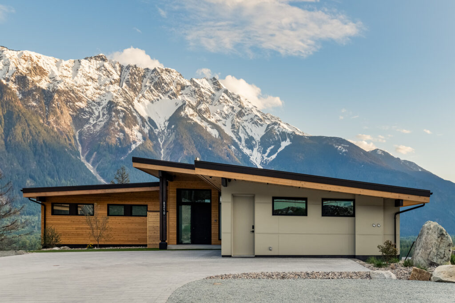
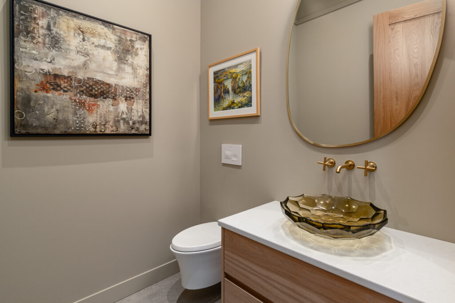
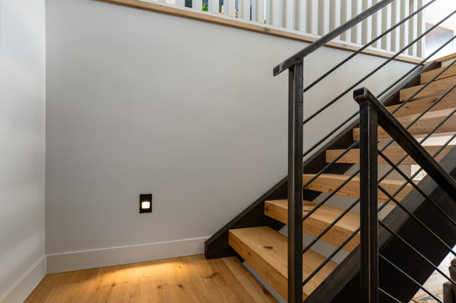
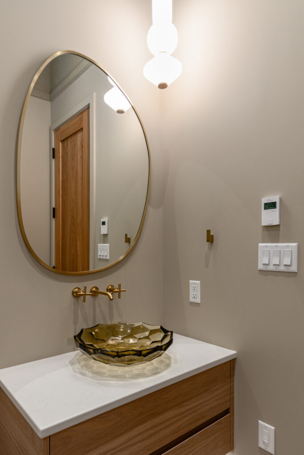
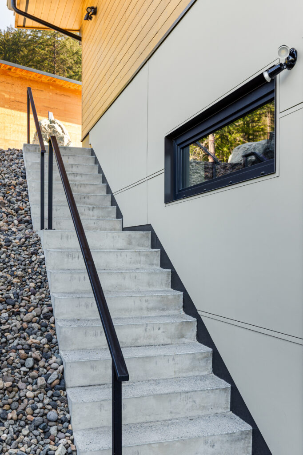
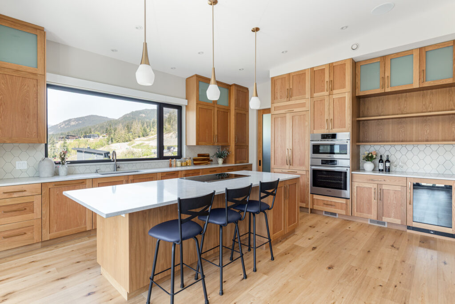
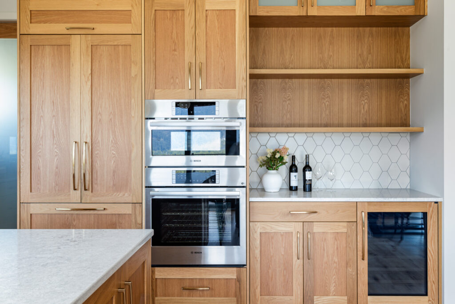
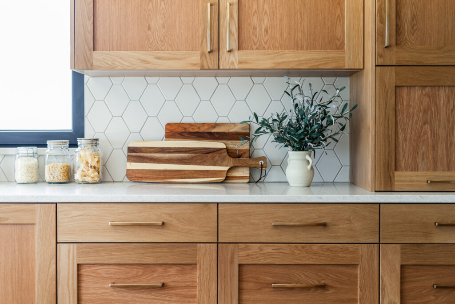
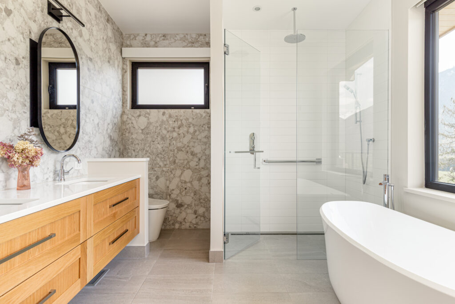
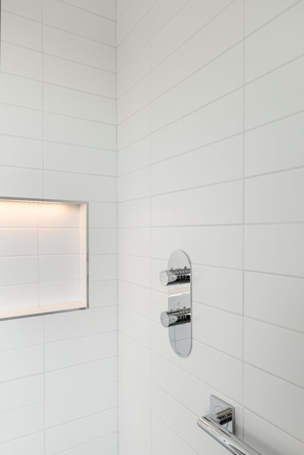
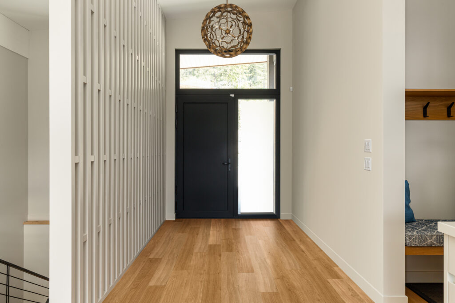
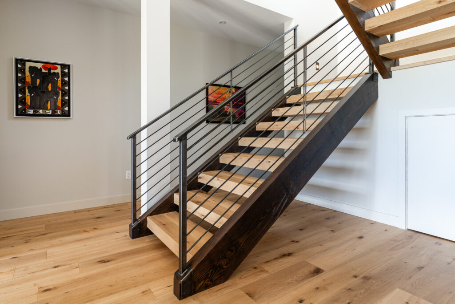
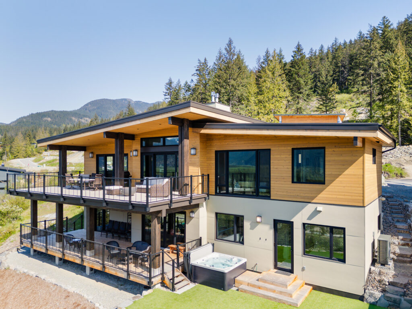
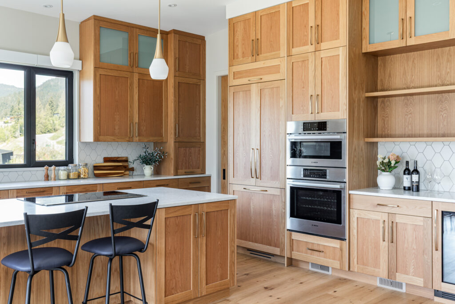
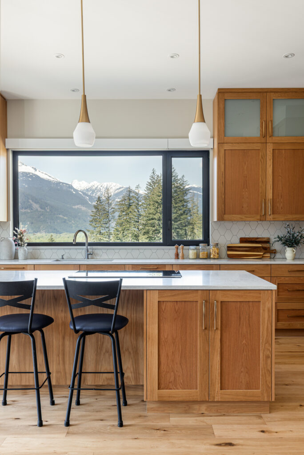
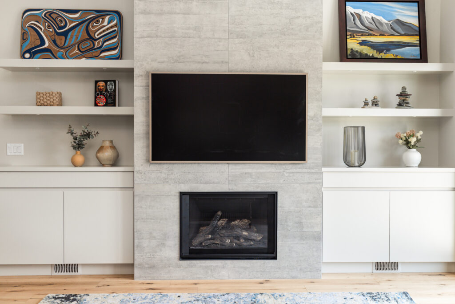
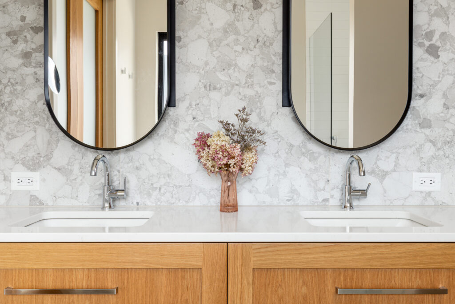
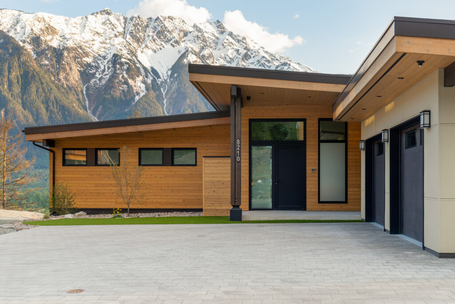
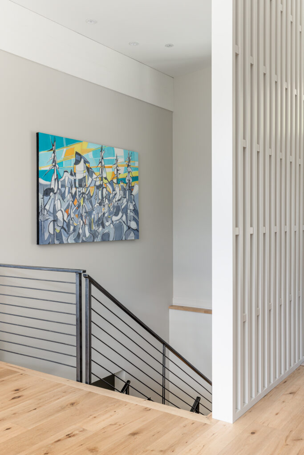
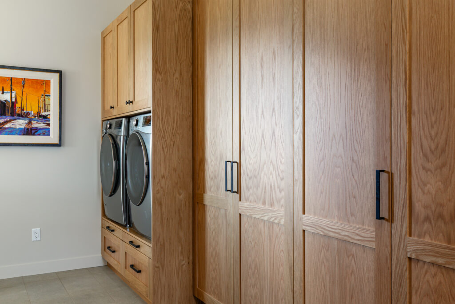
Words From Our Clients
My husband and I were in the process of building our dream home when he unexpectedly passed away from cancer in a month. I was overwhelmed with grief and the thought of having to move and finish the house.
The Dorgelo Team was there for me in more ways than imagined. They showed remarkable patience, offered support when I needed it, and respected my decisions every step of the way. They listened carefully, made requested changes without hesitation, and always made me feel heard. All their workers and trades were great.
The weekly progress reports were especially appreciated when I couldn’t be on-site, and their open, consistent communication gave me peace of mind during a very uncertain time.
I’m grateful to say that the home was completed on schedule, and I’m now living in the dream home my husband and I envisioned together.
-Julie Kelly
Construction & Materials
Foundation & Structure:
ICF foundation supplied by Vancouver ICF
Extensive rock hammering completed by CMac and TKT Contracting
Millwork & Finishes:
Custom millwork by Williams Joinery
White Oak shaker-style cabinetry throughout the home
Interior painting by Pemberton Valley Painting
Interior doors supplied by Second Growth
Windows & Doors:
Energy-efficient windows by Innotech
Garage door (Flush Series, Charcoal) supplied by Diamond Head Doors
Countertops:
Supplied and installed by Colonial Countertops
Kitchen: Caesarstone Bianco Drift 6131
Bathrooms: Caesarstone Frosty Carrina 5141
Appliances:
Supplied by Midland Appliances
Landscaping & Energy Performance:
Landscaping completed by CMac Contracting
Energy assessment and advising by Shape Energy
Fireplaces & Stone:
Fireplace inserts supplied by Joe’s Fireplace
Main Ensuite Tile: Venistone (Julian Tile)
Lower Fireplace Tile: Travertine Cubic (Julian Tile)
Upper Fireplace Tile: Concrete Fango
Plumbing:
Installed by Peak Plumbing
Fixtures supplied by Emco
Powder Room Details:
Kohler Purist wall-mounted faucet
Kohler Briolette glass sink with brass drain
Build your custom home with the Dorgelo by Design home construction team.
