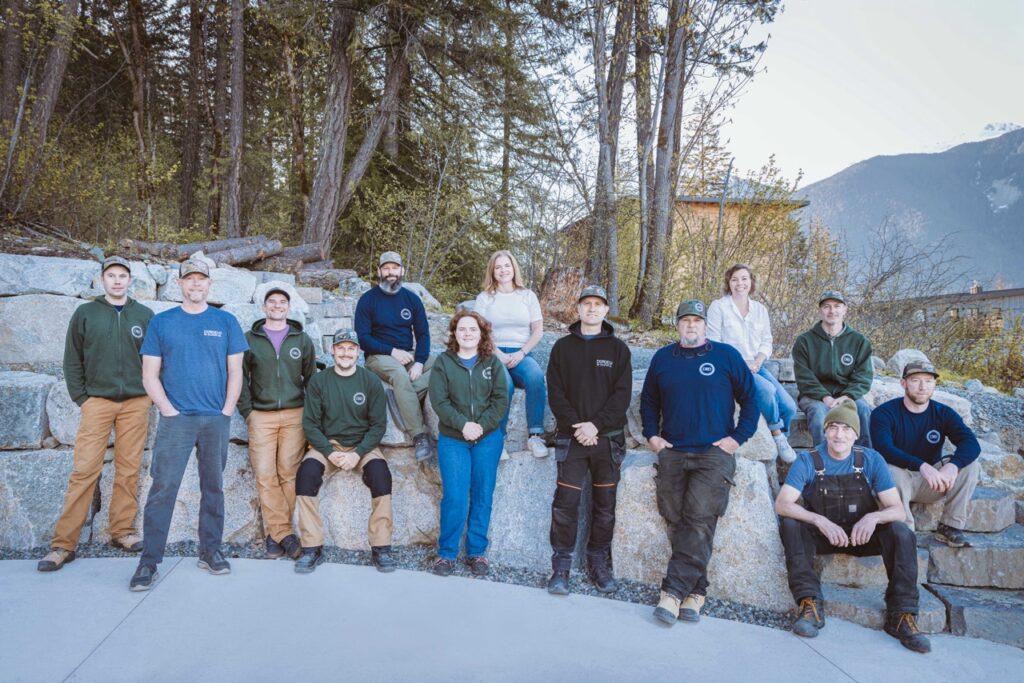
Hwy 99
Project Overview
Hwy 99 marks our very first official project as licensed builders in the Sea to Sky Corridor.
This custom home reflects the foundational style of Dorgelo by Design: natural materials, timeless detailing, and smart construction built for life in Pemberton.
While documentation is limited due to the early timeline of the build, key highlights include a Canadian-made Mod Pool, durable and design-forward standing seam siding on the rear, and rustic barnboard details throughout the interior.
The home’s barnboard ceilings, handcrafted metal railings, and locally sourced cedar elements laid the groundwork for the high-end construction standards Dorgelo by Design is now known for.
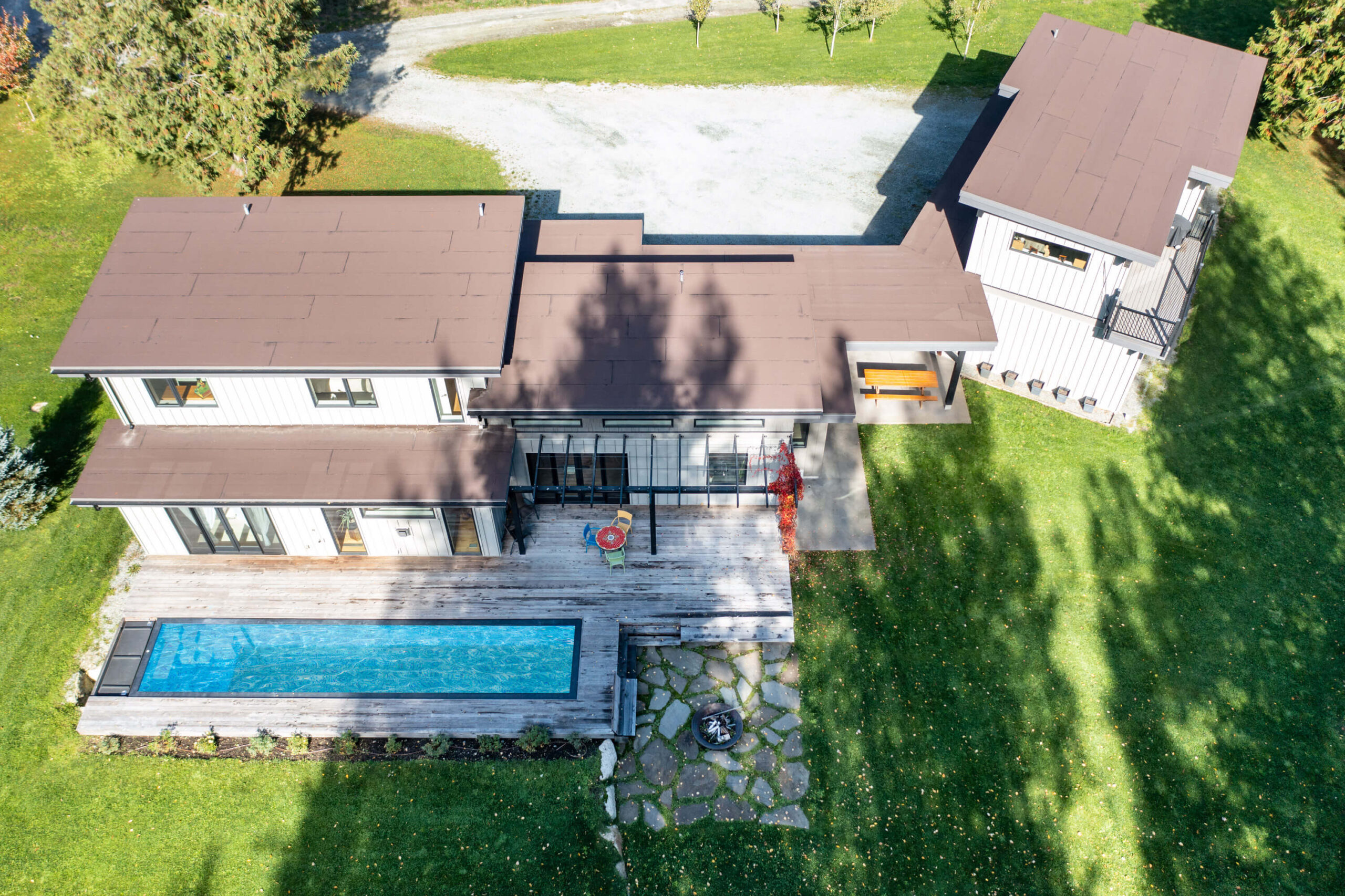
Project Details
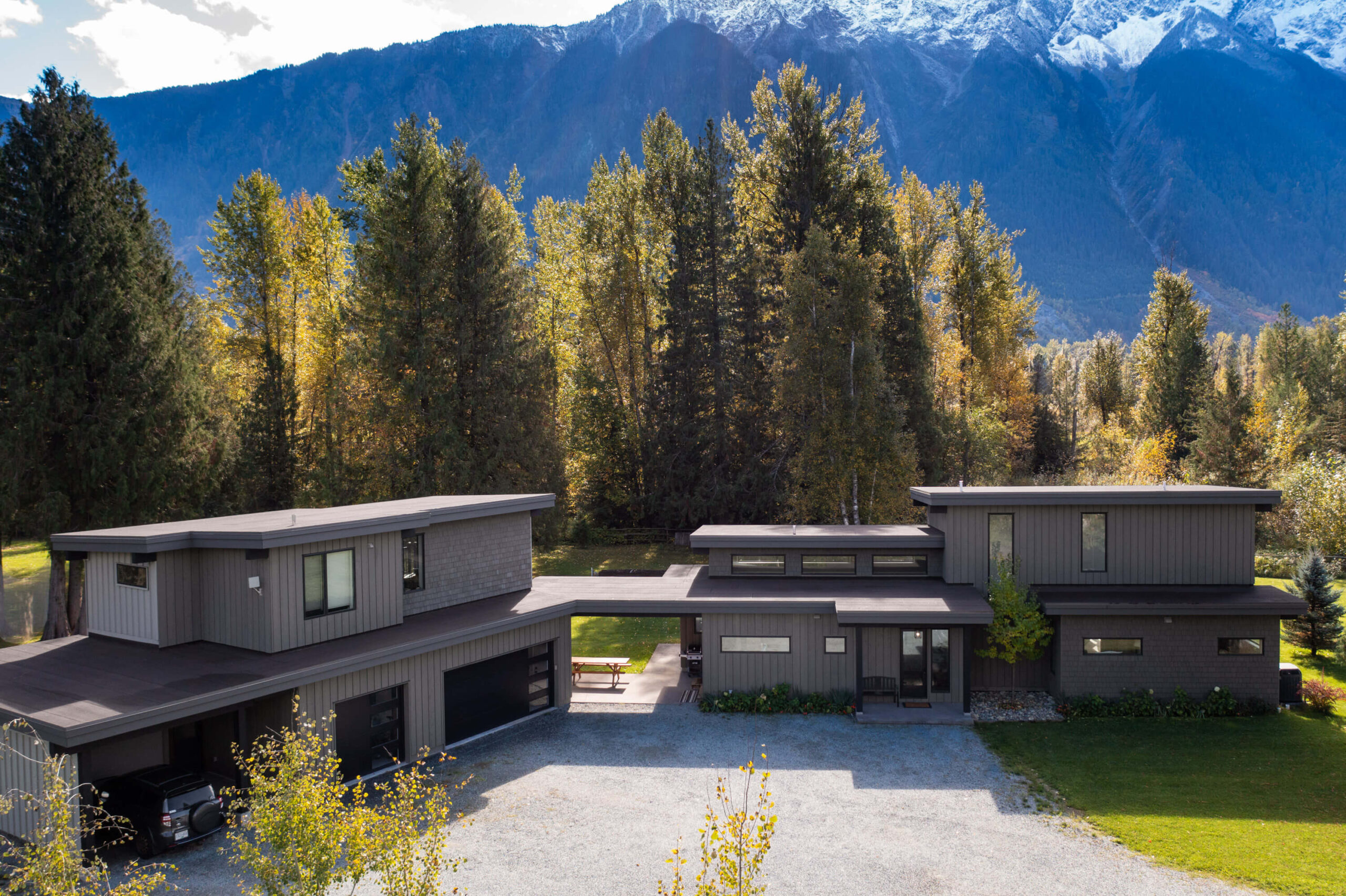
LOCATION
Pemberton, BC
TYPE
Custom Home
ARCHITECT
Allie Shiell
PHOTOGRAPHER
Lens and Listings
ENGINEER
Mountain Resort Engineering
Gallery
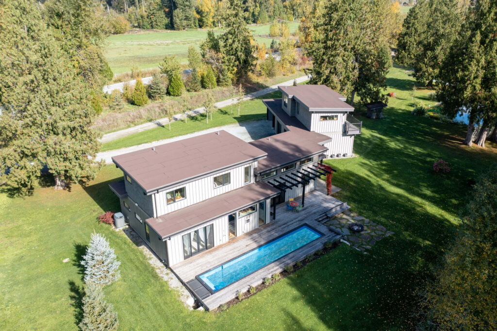
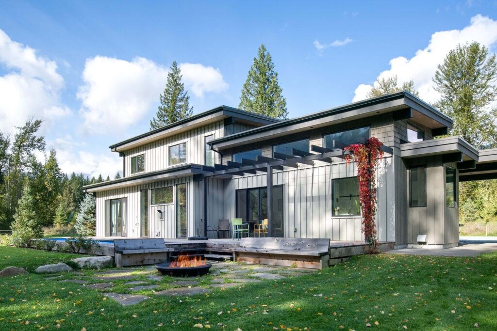
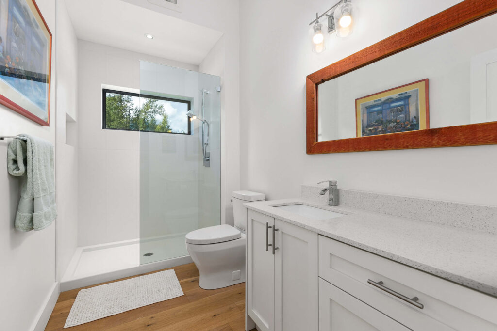
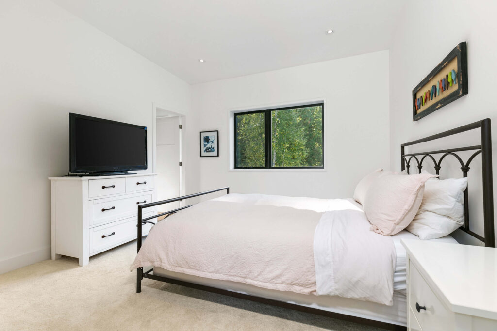
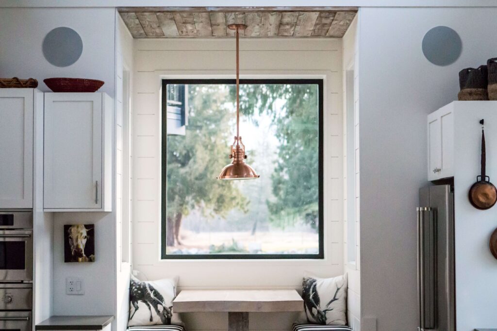
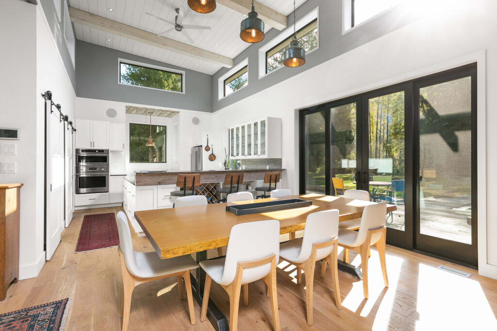
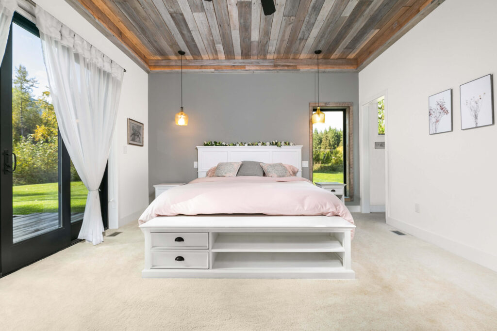
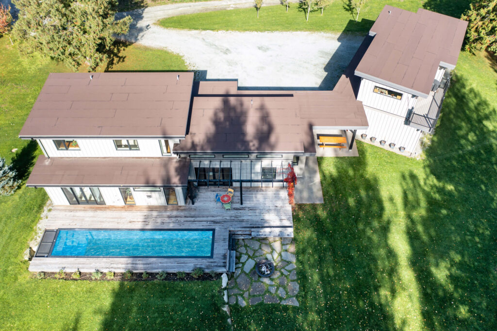
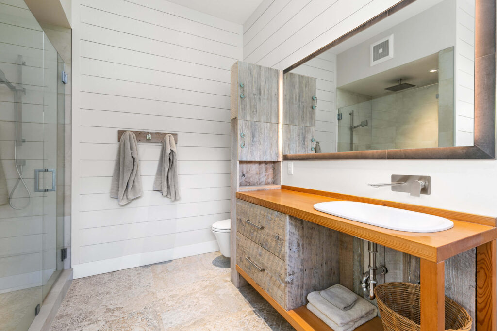
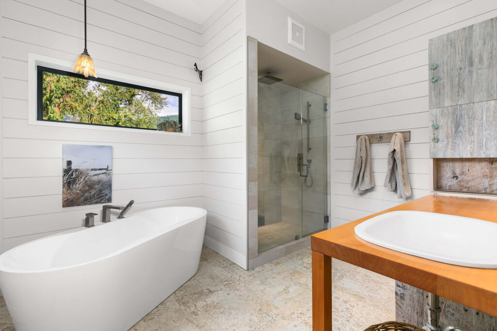
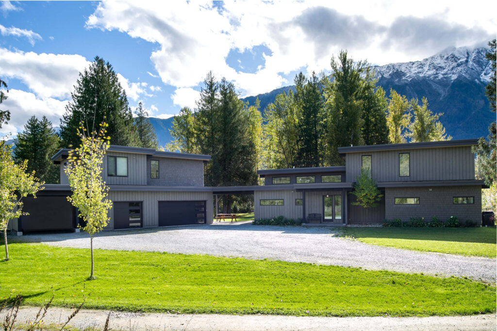
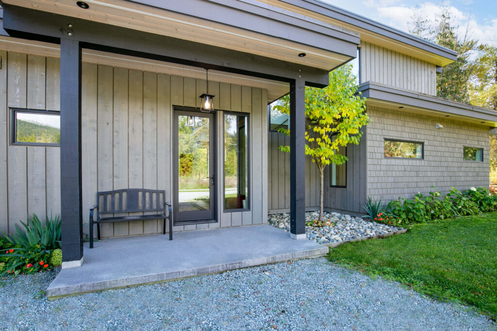
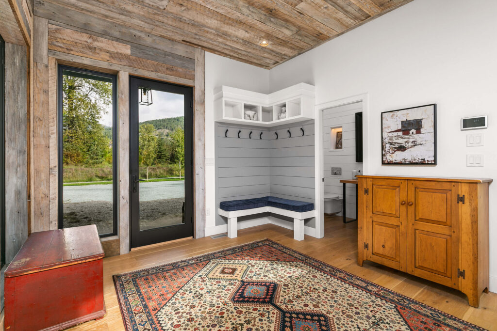
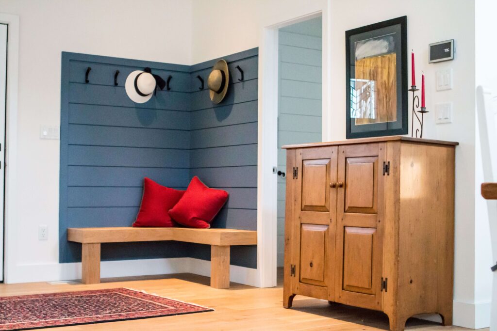
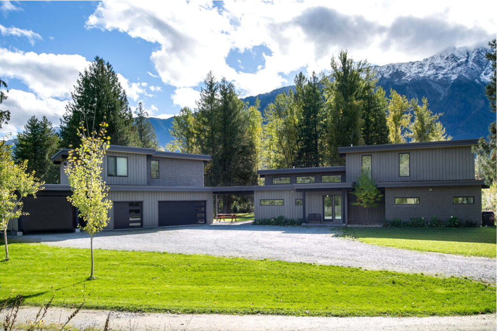
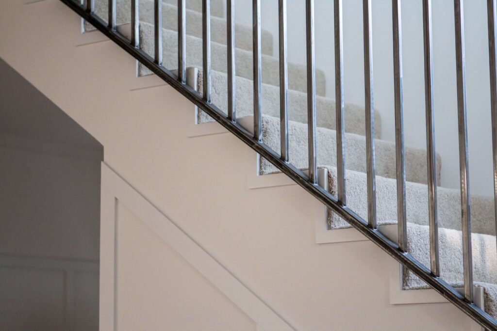
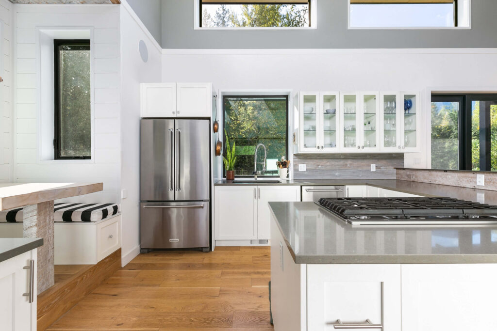
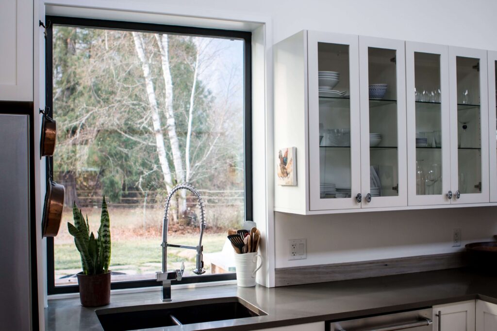
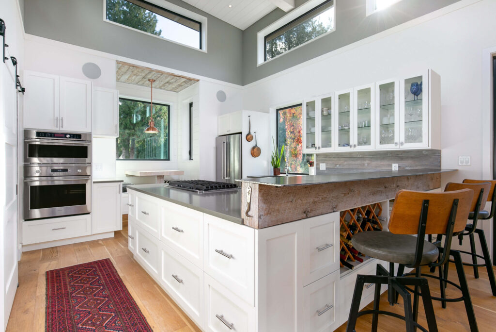
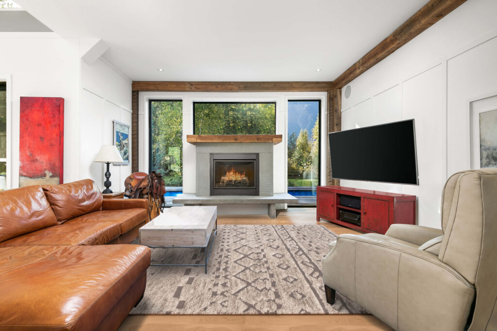
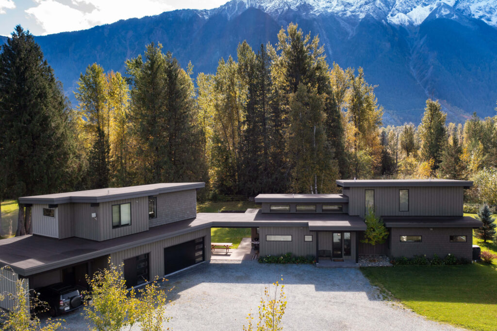
Subtrades & Suppliers
Pool & Structure:
Mod Pool (Made in Canada)
Soffits:
Pine whitewash finish
Rear Siding:
Standing seam metal
Front Siding:
Cedar shake + Cedar reverse board & batten
Windows:
Whistler Glass
Interior Trim:
Barnboard
Ceilings:
Barnboard in primary bedroom and front entry
Stair Railing:
Custom metal by Molten Metals
Tile:
C&S Tile
Testimonial
“During construction, there were no trade wars, no in-house labour issues, no regretful building mistakes and next to no delays. It was a positive and well humoured job site. On budget and well ahead of schedule, we were the envy and talk of the town. Building your forever home is a very personal endeavor requiring a forward thinking, empathetic contractor. Brian excelled with creative flair and we would highly recommend him for any project.”
– Lori Mitchell and Drew Meredith
Build your custom home with the Dorgelo by Design home construction team.
