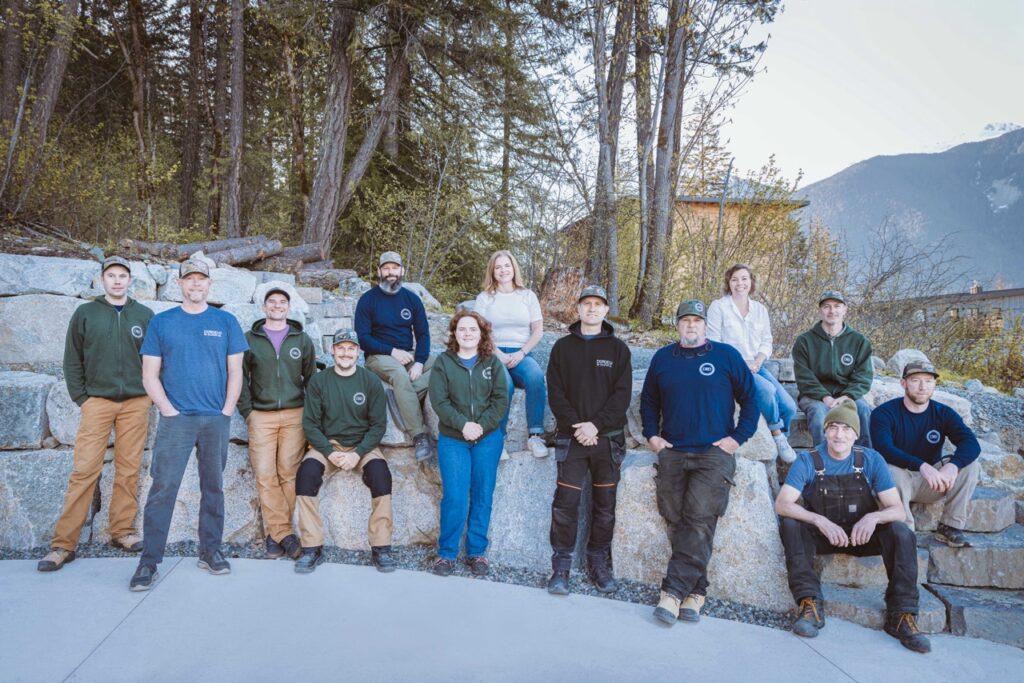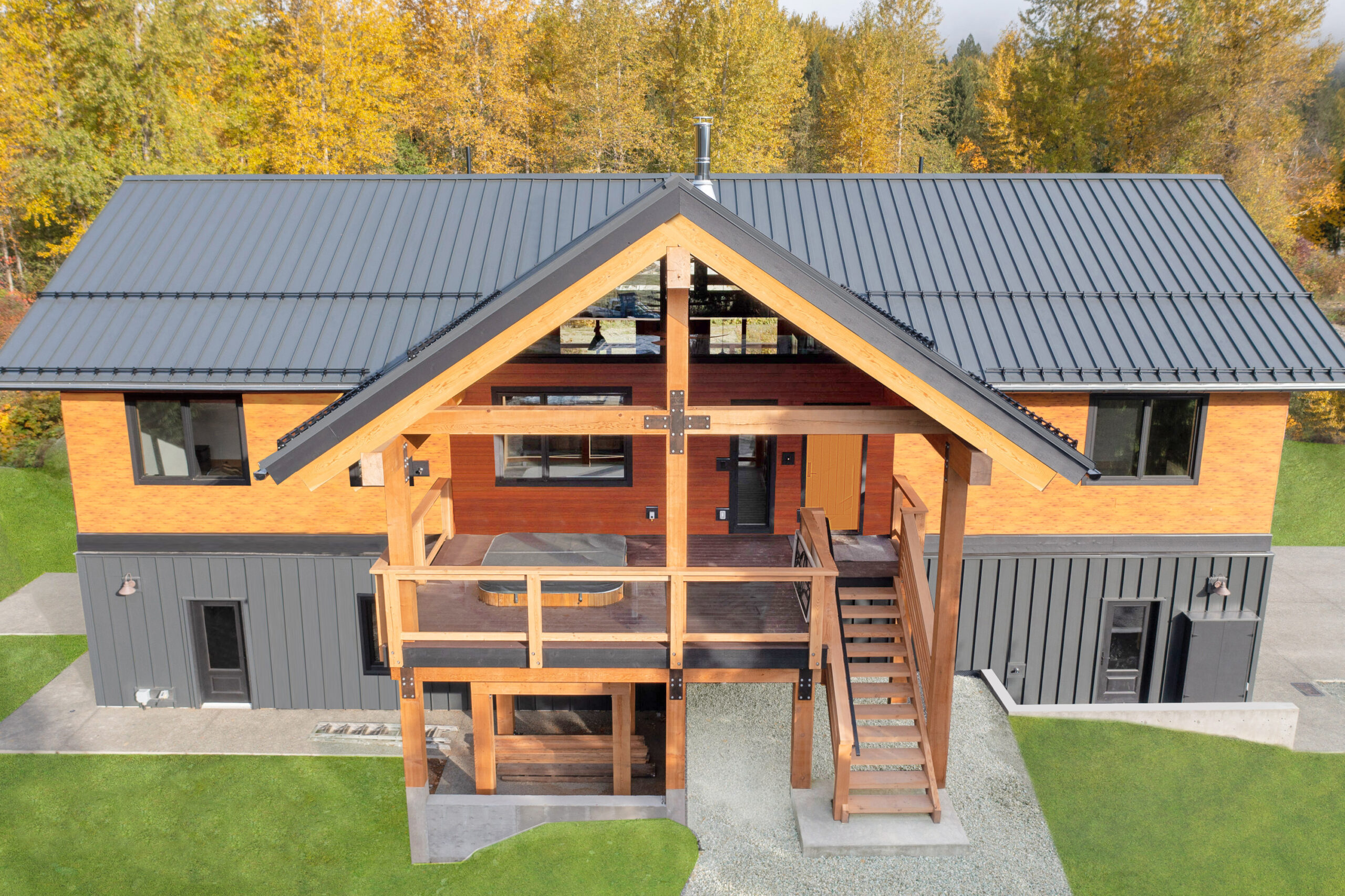
Fraser Road
Project Overview
Located in the heart of Pemberton, this modern custom home balances warm natural materials with bold architectural features. Designed by Allie Shiell and built by Dorgelo by Design, the Fraser Rd residence features locally sourced materials, strong West Coast lines, and highly functional interior systems — including a fully integrated elevator and advanced standing seam roofing.
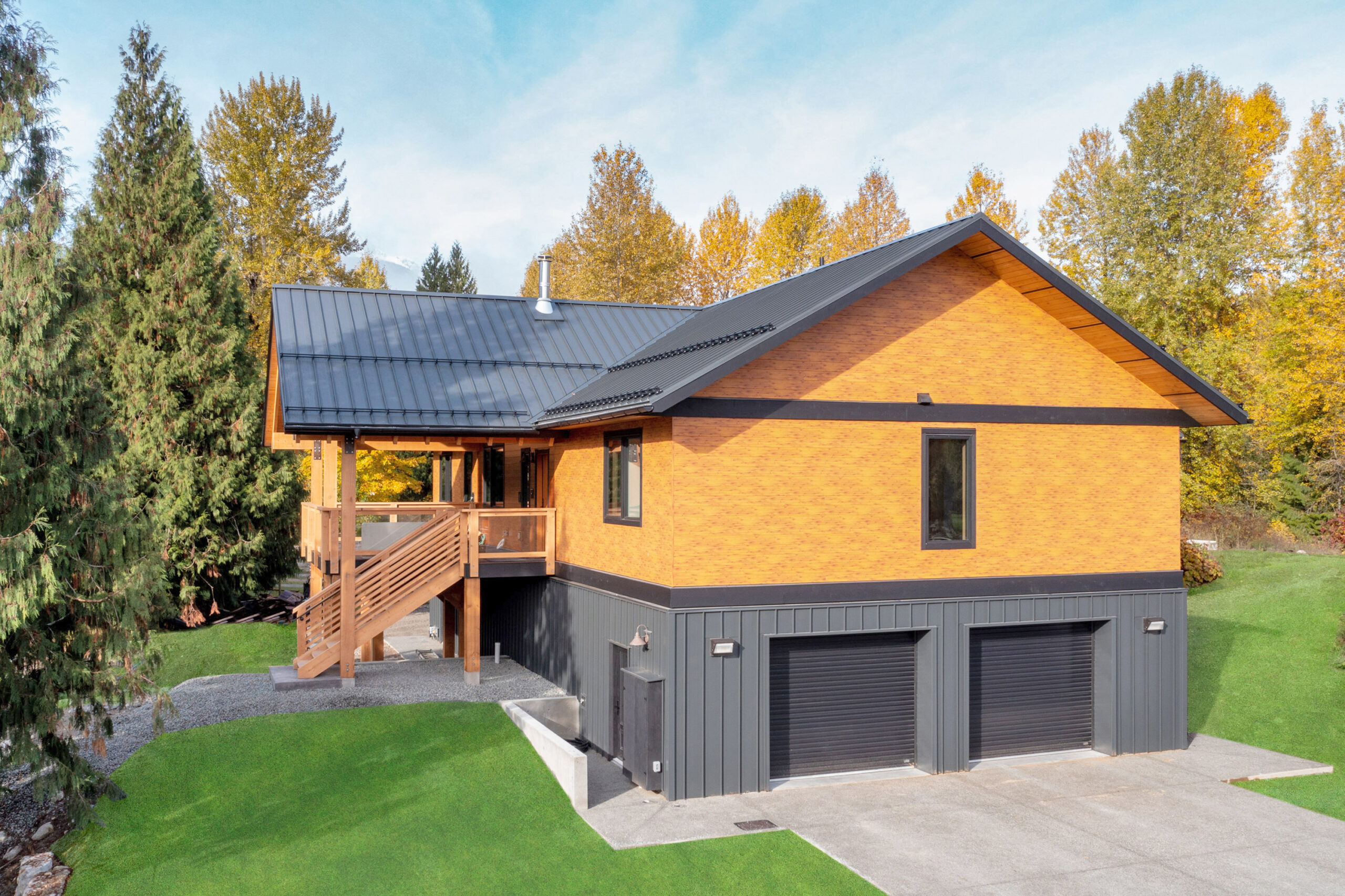
Project Details
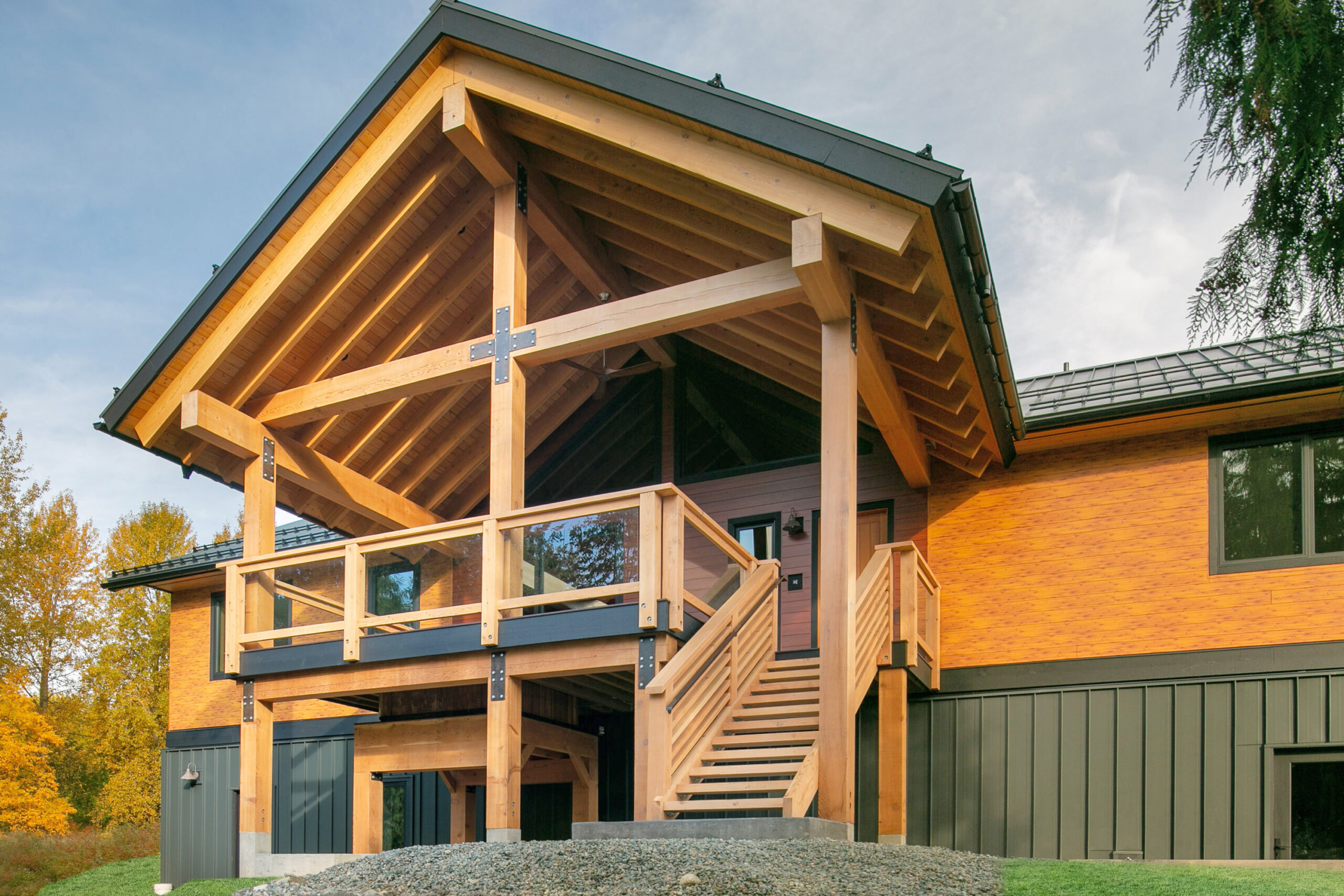
LOCATION
Pemberton, BC
BUILDER
Dorgelo by Design
ARCHITECT
Allie Shiell
ENGINEER
Mountain Resort Engineering
PHOTOGRAPHER
Lens and Listings
Gallery
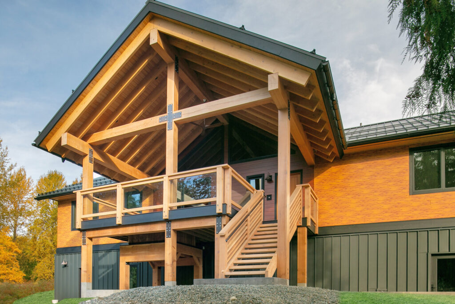
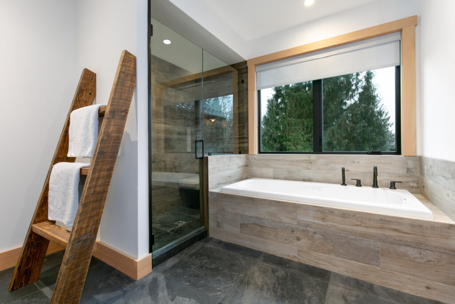
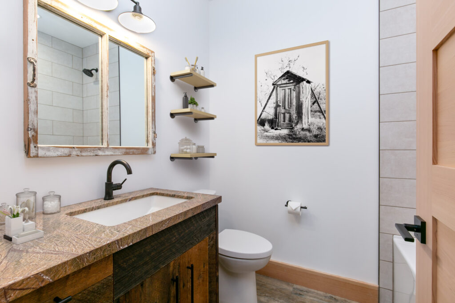
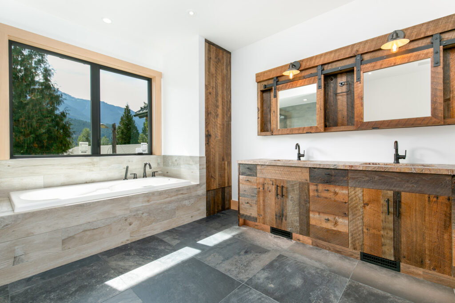
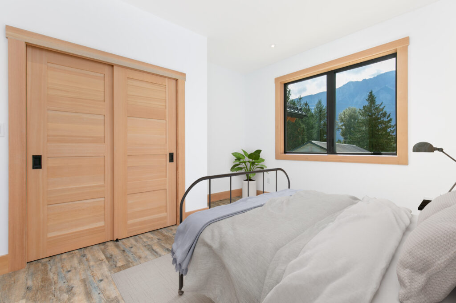
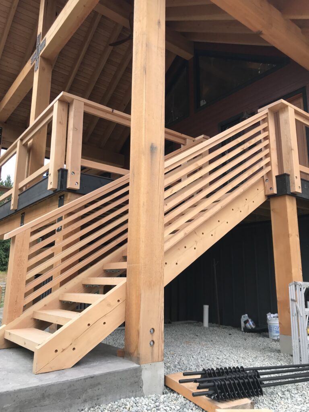
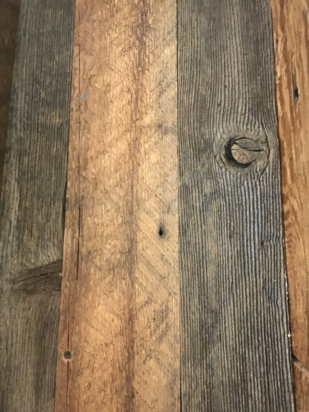
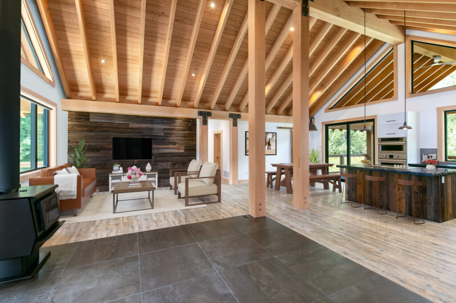
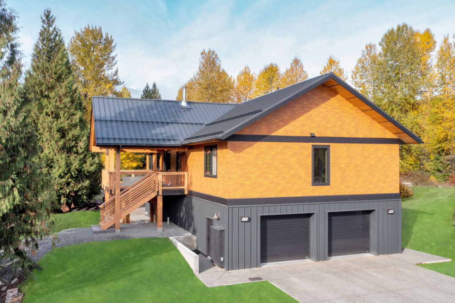
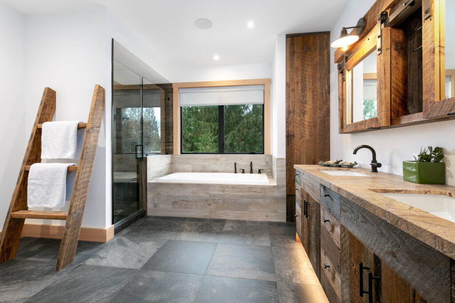
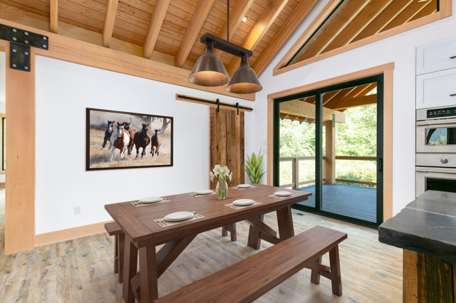
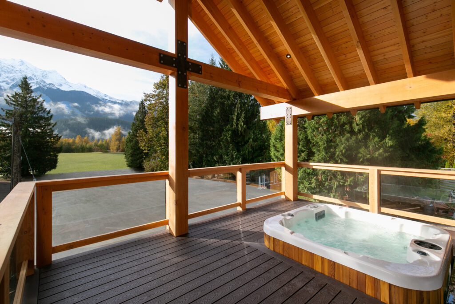
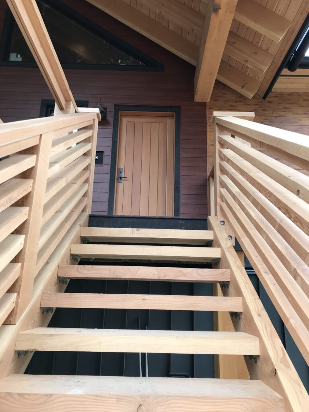
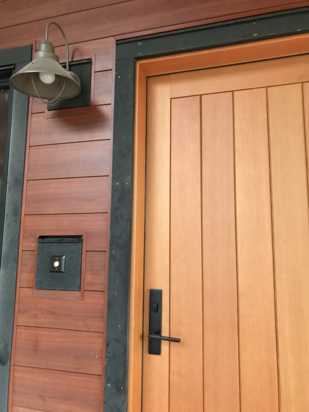
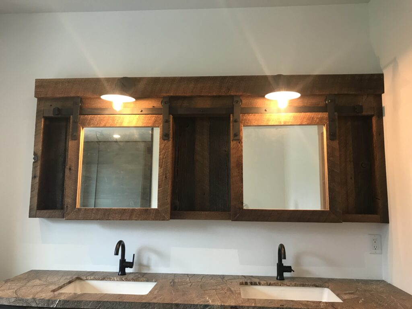
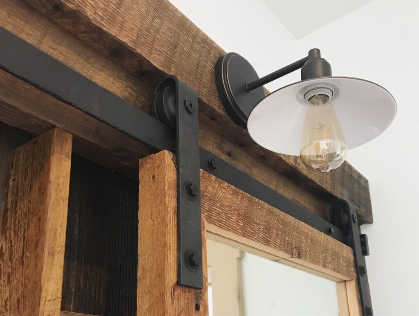
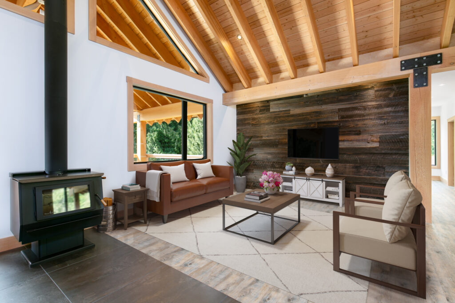
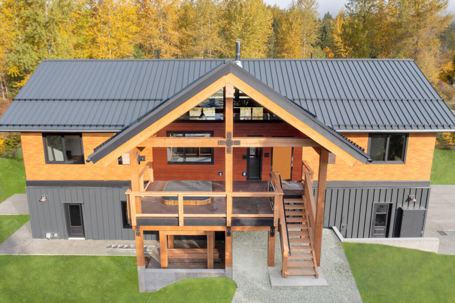
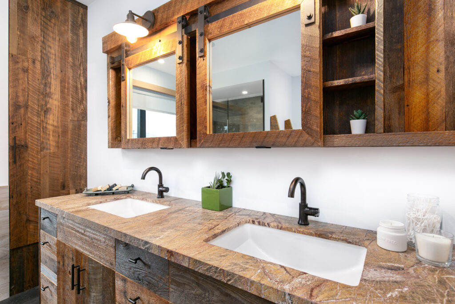
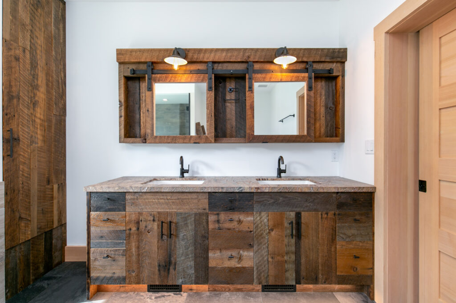
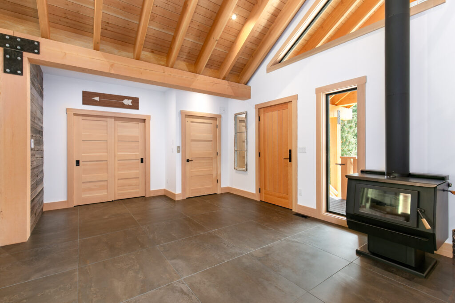
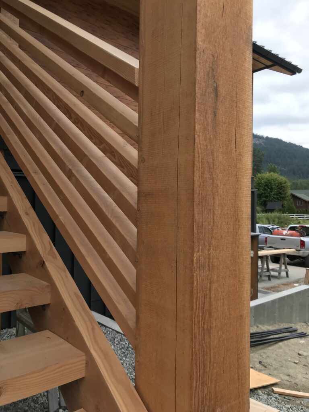
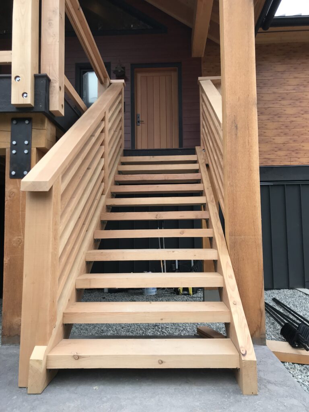
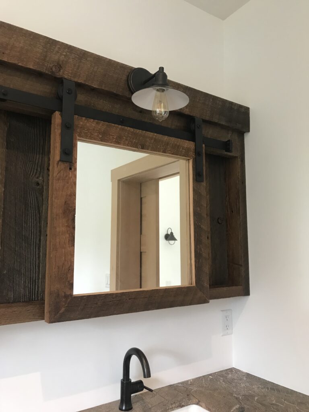
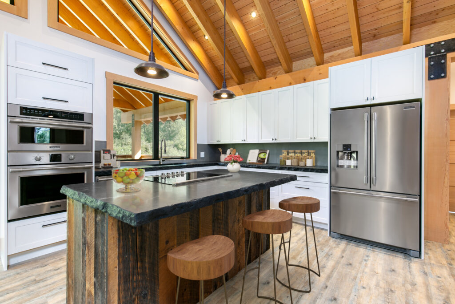
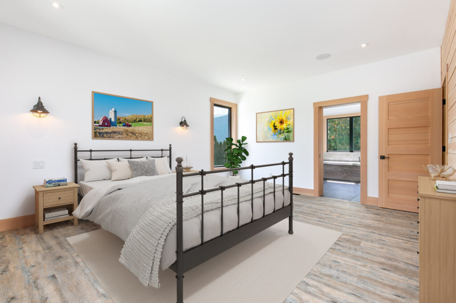
Construction & Exterior Finishes
Foundation & Structure:
ICF (Insulated Concrete Forms) foundation
Engineered by Mountain Resort Engineering
Siding & Cladding:
Upper metal siding: Longboard Architectural Products
Colours: Dark Knotty Pine and Western Cedar
Lower metal siding: Matt Cladd
Colour: Iron Ore, style: Standing Seam
Roofing:
Standing seam metal roof by Matt Cladd
Colour: Iron Ore
Integrated snow stops installed by Matt Cladd
Windows, Doors & Railings:
Windows by Westech, supplied by Mountain Glass
Front door by BC Doors
Garage door by Smart Garage Door
Glass railings by Mountain Glass
Interior doors by Second Growth Woodcraft
Material: Douglas Fir
Front door handle: Modern + Helios Lever from Windsor Plywood, Whistler
Kitchen & Appliances:
Countertops throughout by Canadian Countertops
Appliances supplied by Home Depot
Interior Finishes:
Interior painting by Pemberton Valley Painting
Locally sourced barnboard accent wall in living room
Elevator supplied and installed by Garaventa Lift
Bathrooms & Fixtures:
Plumbing installed by Peak Plumbing
Fixtures supplied by Emco (Squamish)
Collection: Trinsic | Manufacturer: Delta
Barnboard feature wall in primary ensuite — locally sourced
