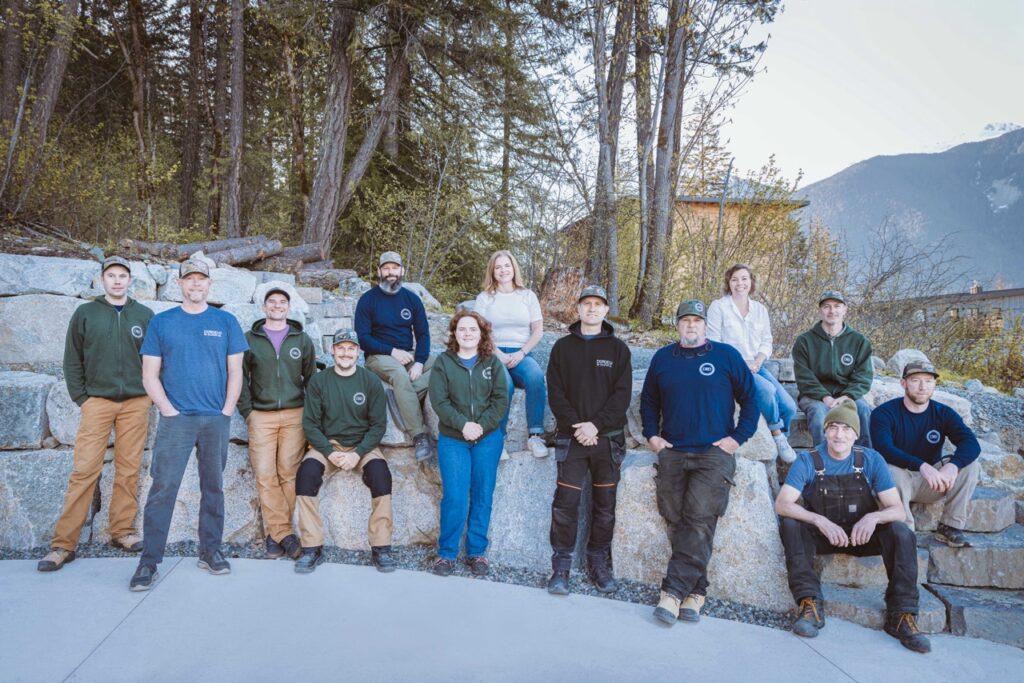
Benchlands
Project Overview
A 2,900 sq ft custom home built directly into natural bedrock after strategic blasting. Designed for durability and character, this home includes 3 bedrooms, 2 bathrooms, a studio suite above the double garage, polished concrete floors, and alder wood stair railings for a warm, grounded interior feel.
Key Features
- 3 Bedrooms, 2 Bathrooms
- Double Garage + Studio Suite
- Custom Alder Stair Railing
- Polished Concrete Flooring
- Fireplace: Escape 1800 “Drolet”
- Built on blasted bedrock for structural uniqueness
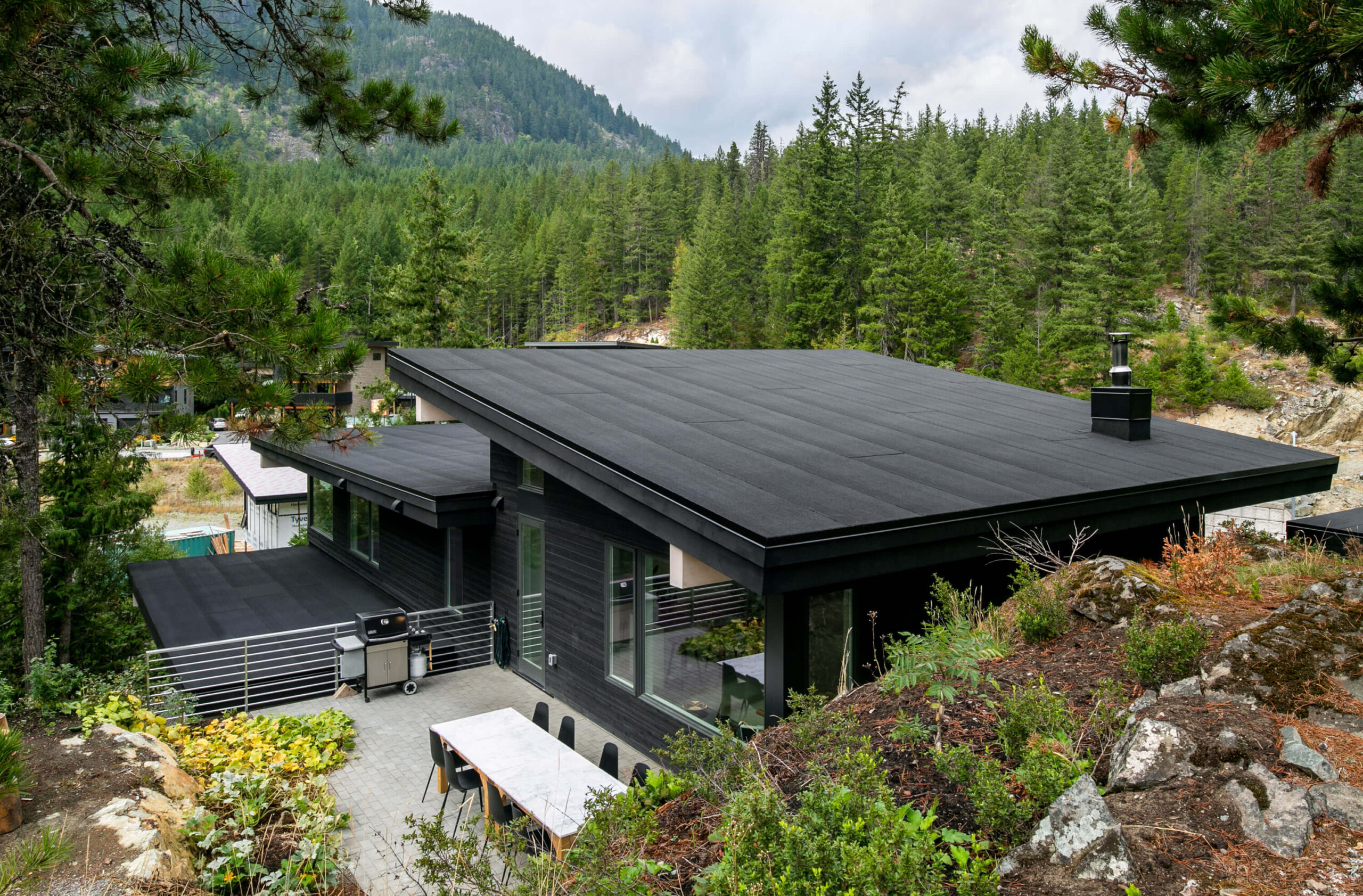
Project Details
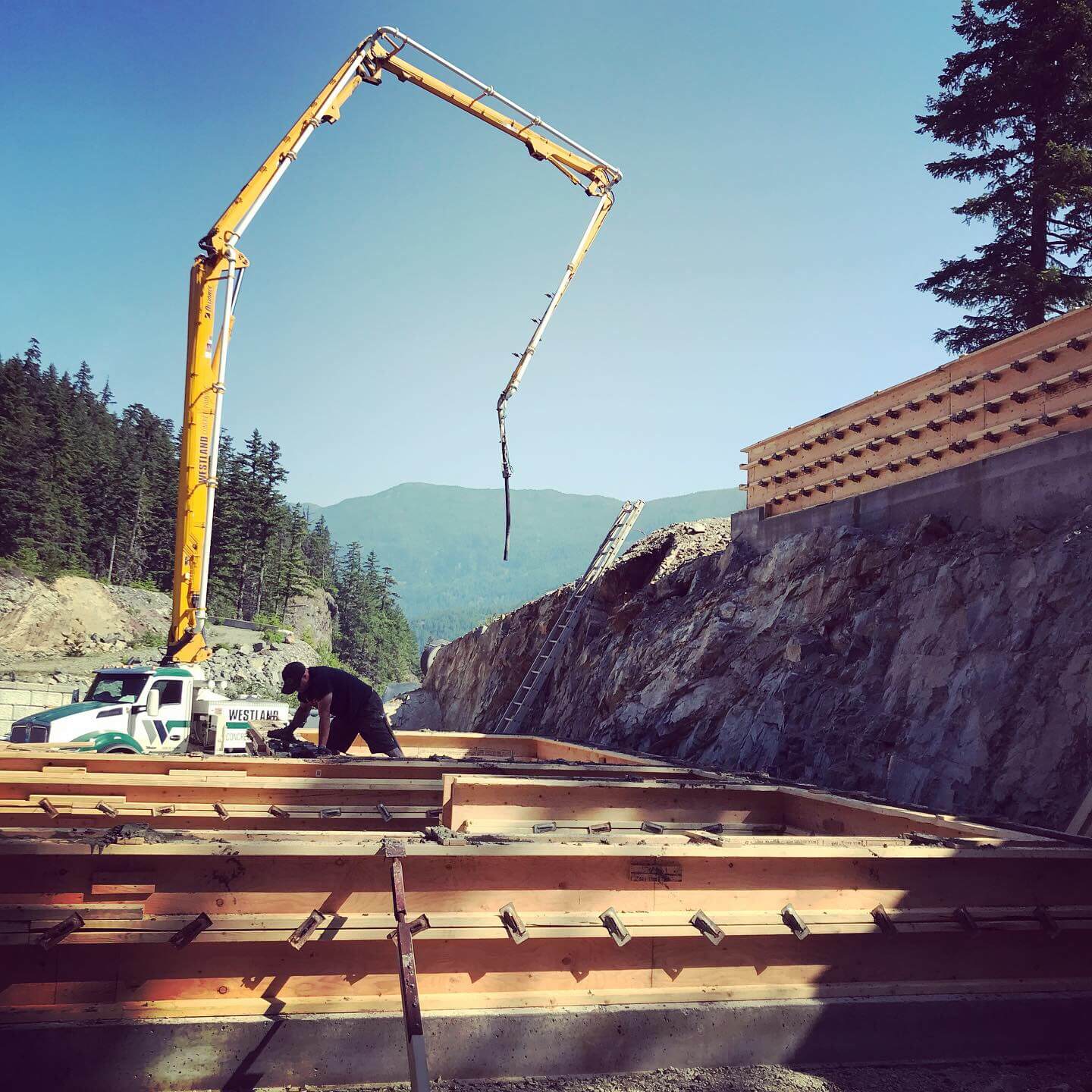
LOCATION
Pemberton, BC
TYPE
Custom Home
ARCHITECT
Allie Shiell
PHOTOGRAPHER
Lens and Listings
ENGINEER
Mountain Resort Engineering
Gallery
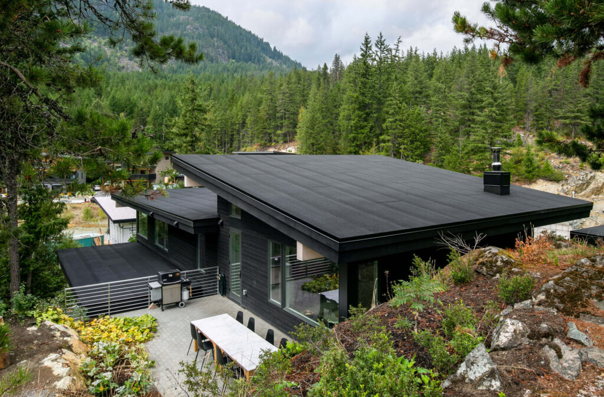
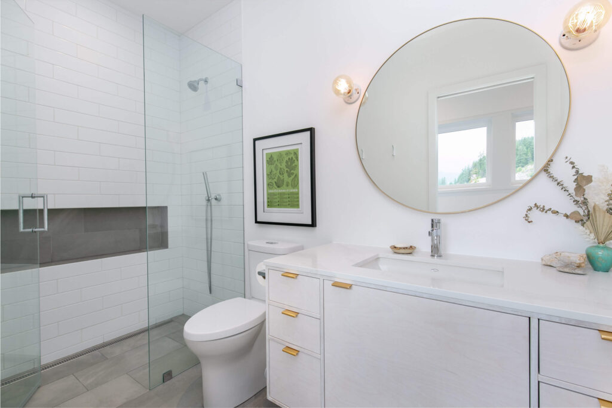
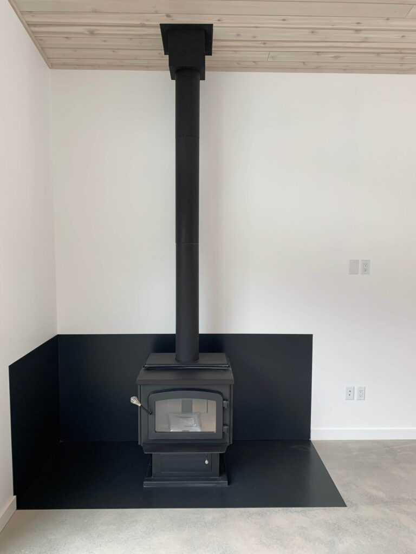
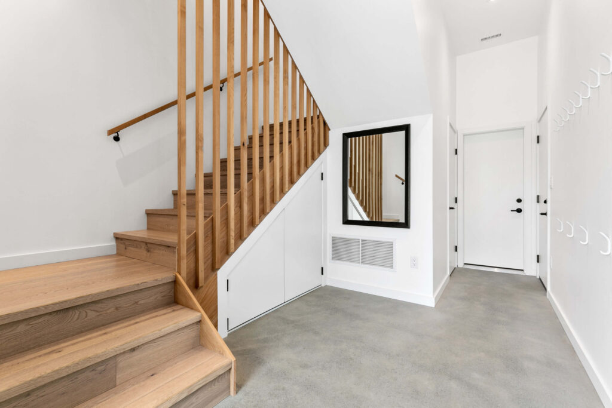
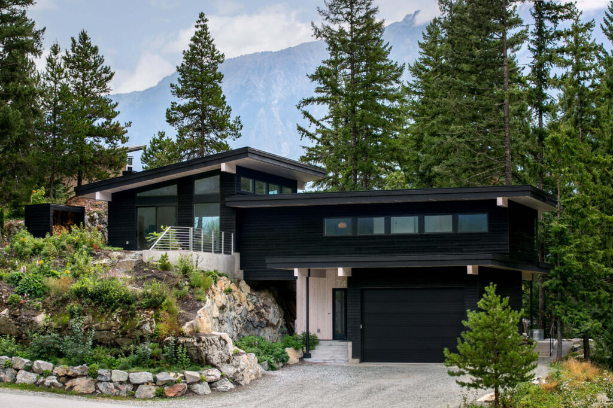
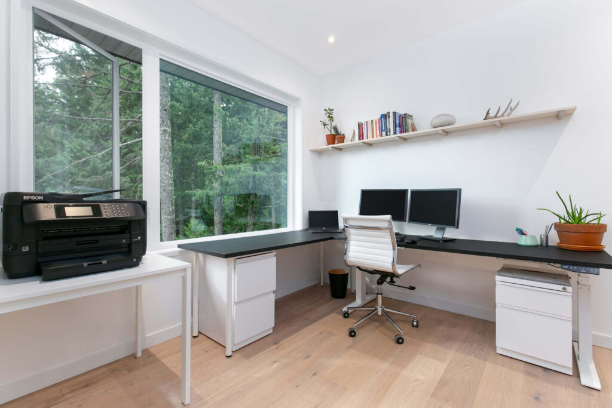
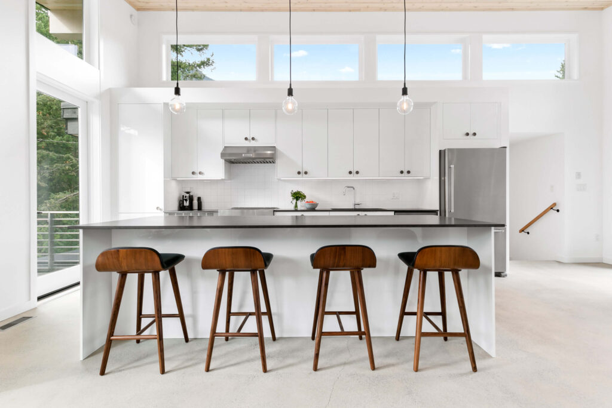
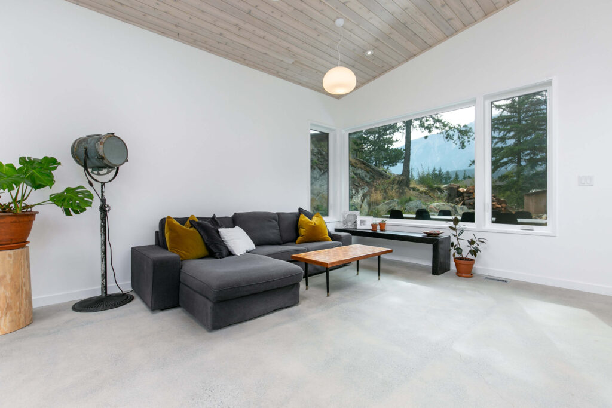
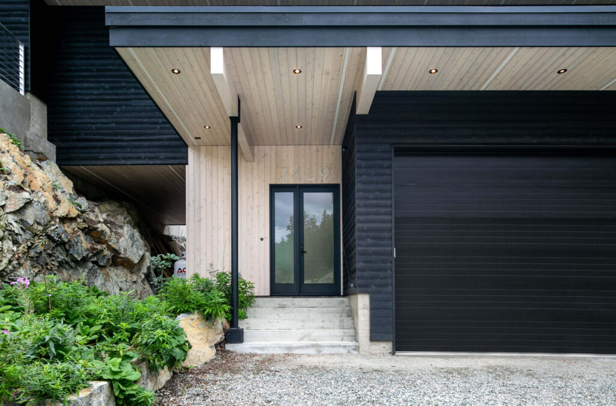
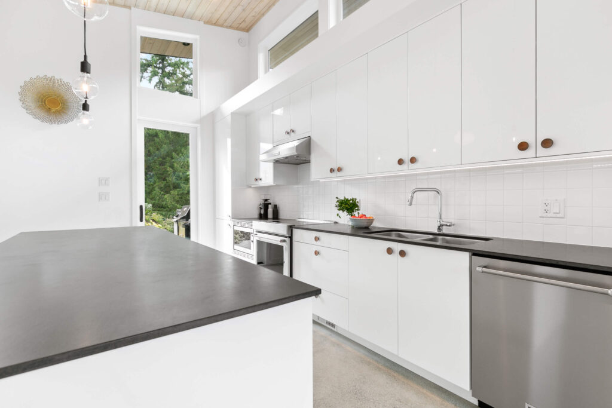
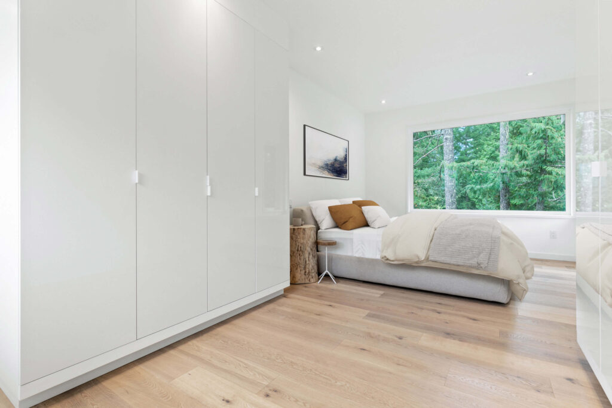
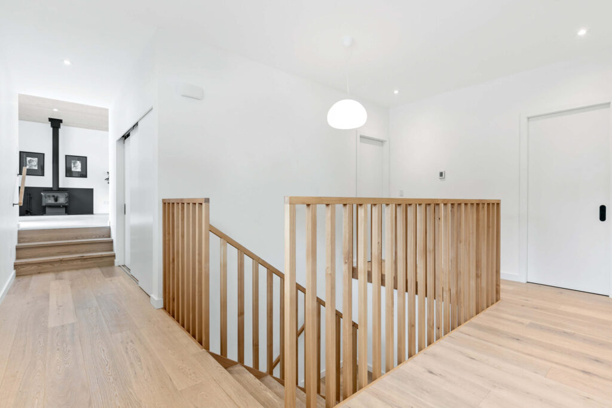
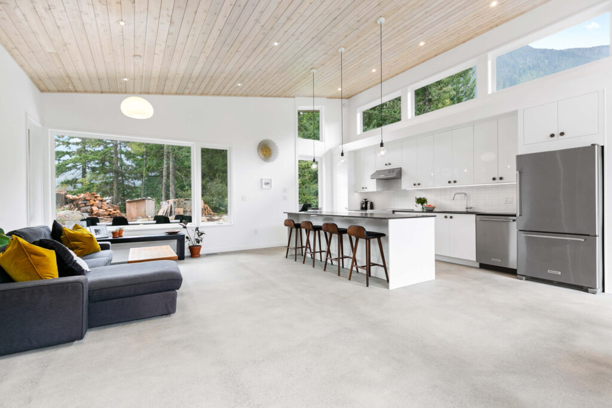
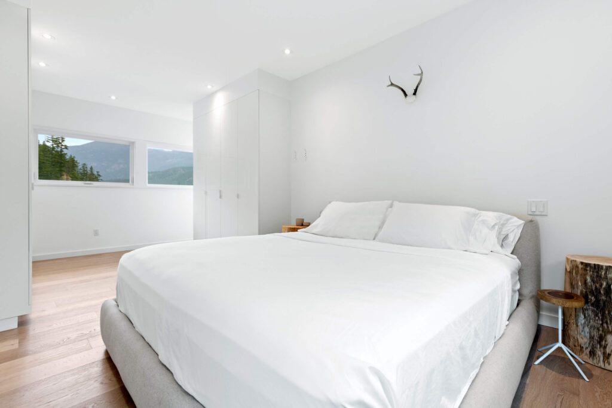
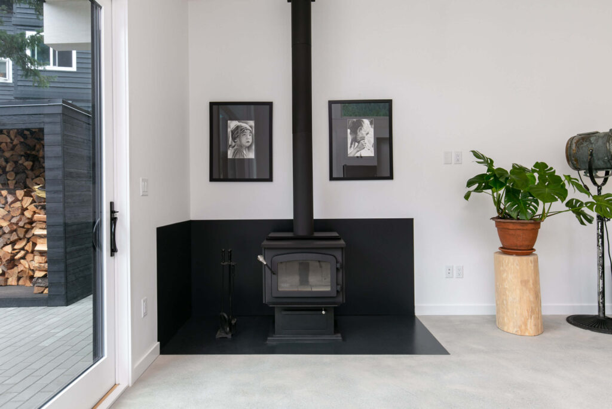
Subtrades & Suppliers
Millwork & Fixtures:
Plumbing Fixtures by Splashes
Toilets by Toto
Kitchen Cabinets by IKEA
Countertops by Canadian Countertops
Kitchen: Black Vermont Granite
Bathrooms: Caesarstone
Tile, Flooring & Siding:
Bathroom Tile: C&S Tile
Kitchen Backsplash: Daltile – Arctic White 4” x 4”
Hardwood Flooring by Whistler Forest Products – San Marino “Dune” White Oak
Siding: Pine with whitewash & Burnt Cedar (Shou Sugi Ban)
Appliances, Doors & Windows:
Appliances by Coast Appliances
Windows: Milgard (supplied by Whistler Glass)
Garage Door: Garage Door Depot (Modern Steel Collection)
Railings:
Stair Railing Material: Alder (Whistler Forest Products)
Notable Challenges
“We had to blast through solid rock to create the foundation. But that effort gave this home its personality — anchored, grounded, and truly custom.”
Testimonial
“The Dorgelo Team demonstrated excellent communication skills, ensuring all project details were clearly understood. They stayed within their cost estimate and delivered an exceptional product that exceeded expectations. Highly recommend.”
– Steve Dickin
Build your custom home with the Dorgelo by Design home construction team.
