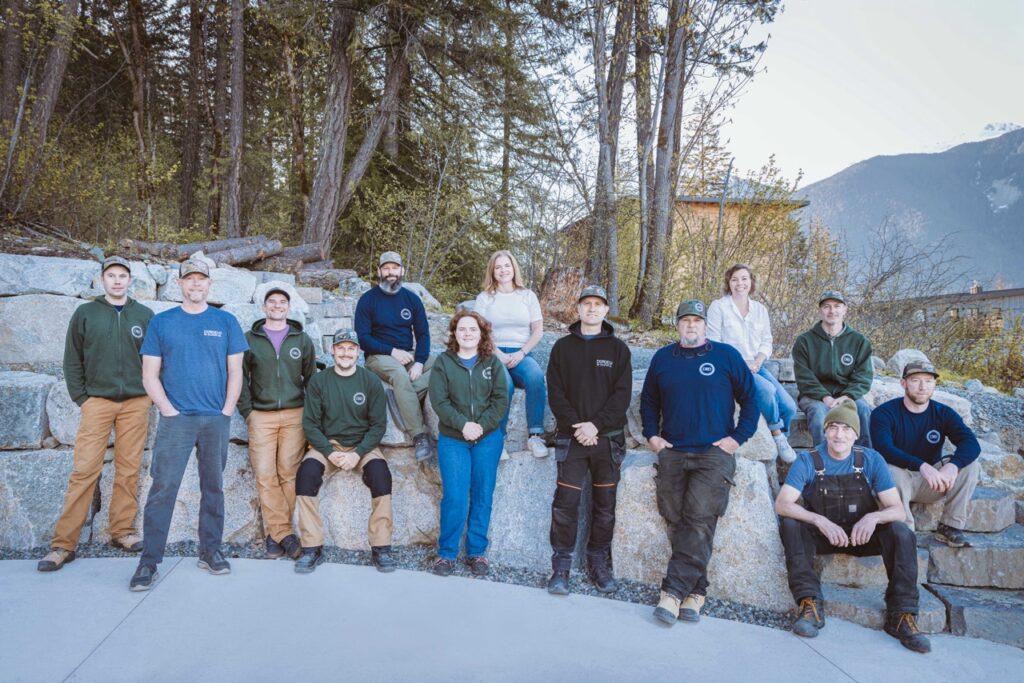
Pemberton Vet Clinic
Project Overview
This 2600 sq ft custom barn was built for the Pemberton Veterinary Clinic. It has 3 stalls plus a medical room for injured horses. Burnt T+G fur is featured throughout the interior. Each stall includes it’s own outdoor fenced area with a Dutch door and water station.

Project Details

LOCATION
Pemberton, BC
BUILDER
Dorgelo by Design
ARCHITECT
Allie Shiell
DESIGNER
Claire Riley Design
ENGINEER
Mountain Resort Engineering
PHOTOGRAPHER
Lens and Listings
Gallery









Construction & Finishes
Foundation & Structure:
ICF (Insulated Concrete Forms) foundation
Engineered by Mountain Resort Engineering
Landscaping & Exterior:
Landscaping design and install by Sound Garden Landscaping
Driveway by Cmac Contracting, pavers: Old Country
Barrel sauna by Nootka Sauna (Squamish-based)
House number signage by Easy Digits
Windows & Doors:
Windows and doors supplied by Innotech
Custom metal staircase by Molten Metal
Stair engineered by One Sixty-Fourth Design
Garage door: Steel-Craft Flush Series in charcoal, supplied by Diamond Head Garage Doors
Exterior LED garage lighting: Kichler Cylinder Outdoor Wall Light in textured black


