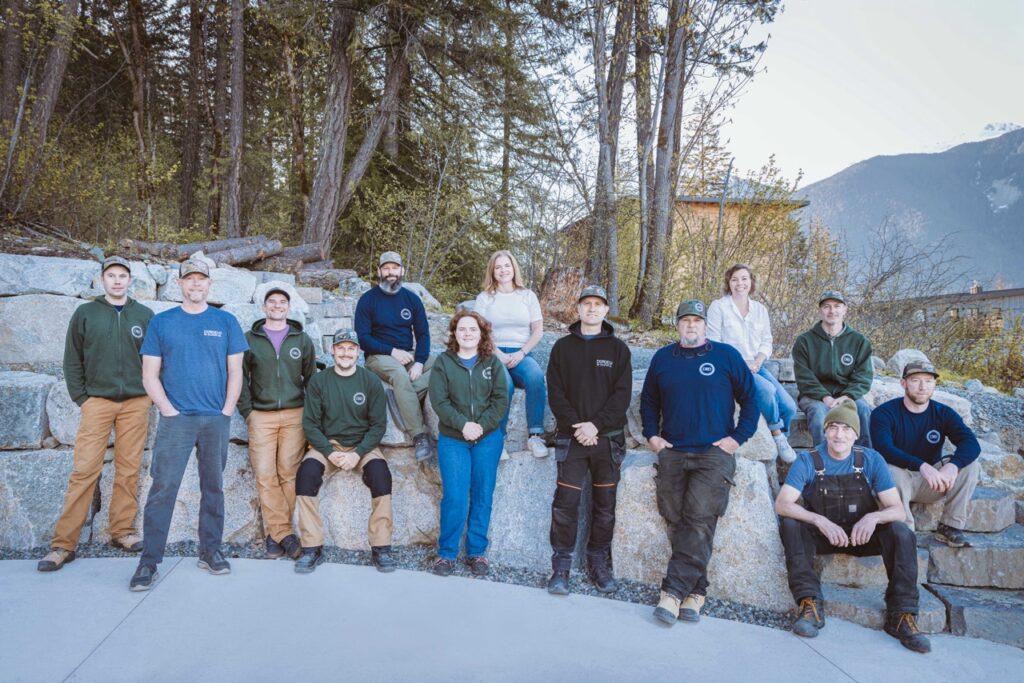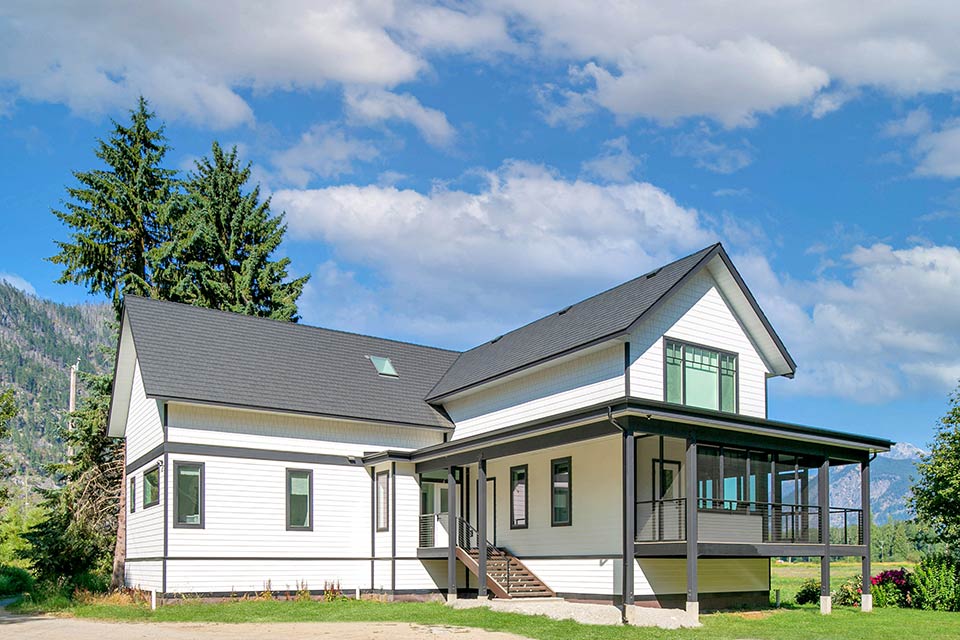
Pemberton Meadows
Project Overview
This 3,700 sq ft modern farmhouse is located in the lush surroundings of Pemberton Meadows. It features 4 bedrooms, 4 bathrooms, and a screened-in porch. The home sits on an ICF foundation and is topped with an EcoRoof made from recycled tires, reflecting a commitment to sustainable design.
A key visual feature of the home is the front entry staircase, designed with exposed metal stringers and wood treads. The interior is finished with large-format 24″ x 48″ porcelain tile throughout the main floor, with warm hardwood flooring in the office and upper floor. The living room is anchored by a propane Marquis Serene fireplace, while the kitchen and bathrooms feature custom millwork and high-end fixtures.
BEFORE
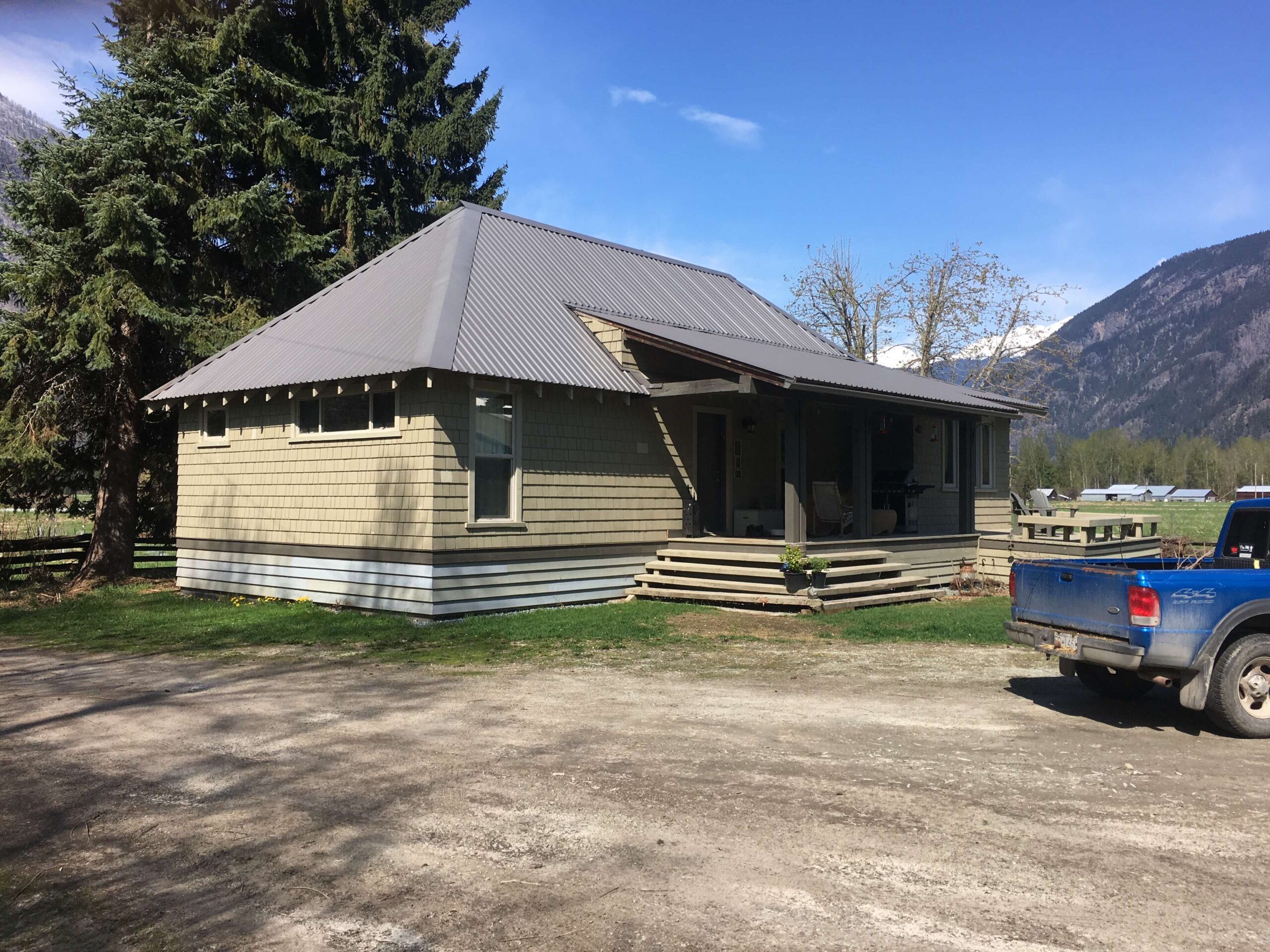
AFTER
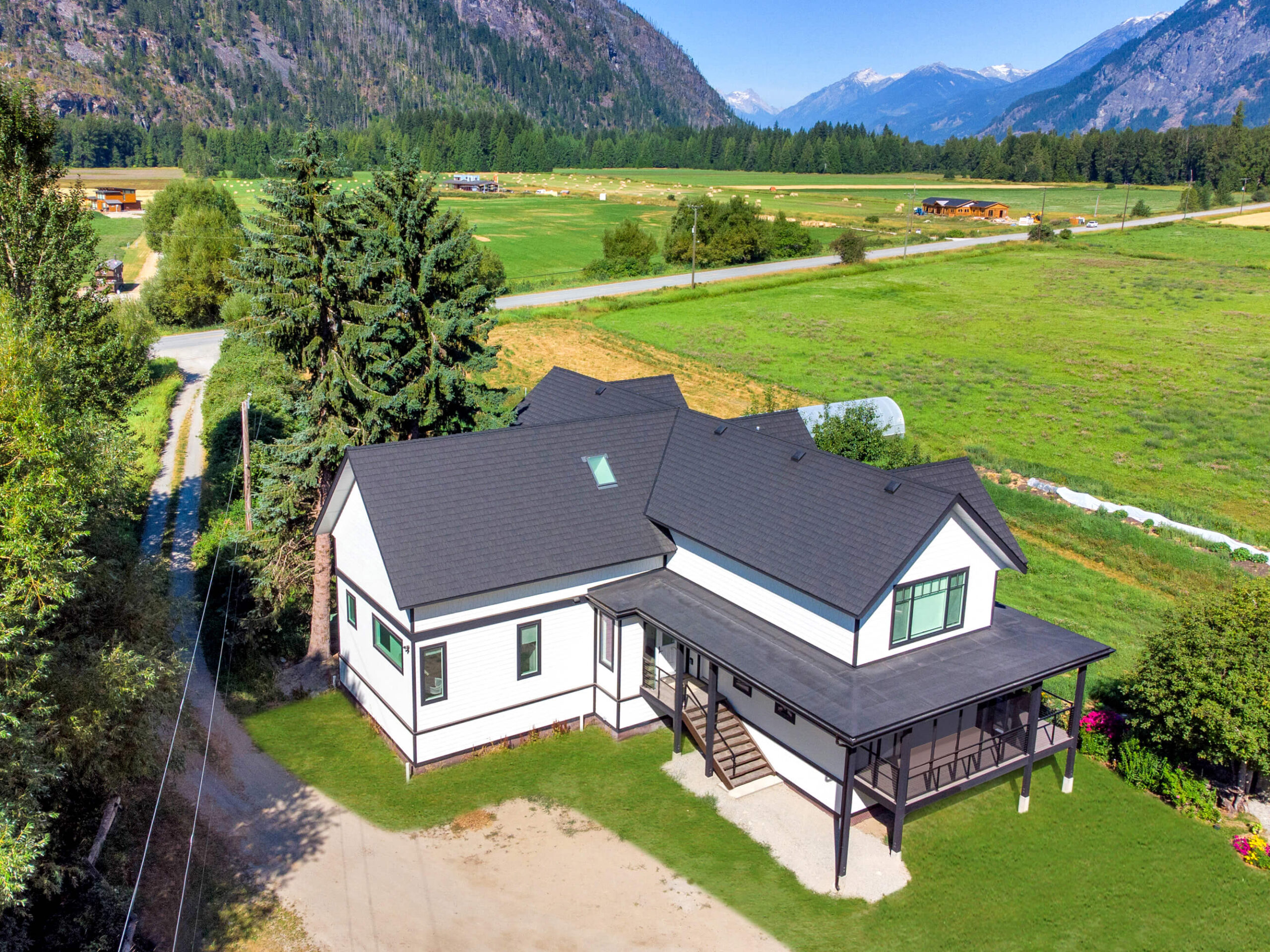
Project Details
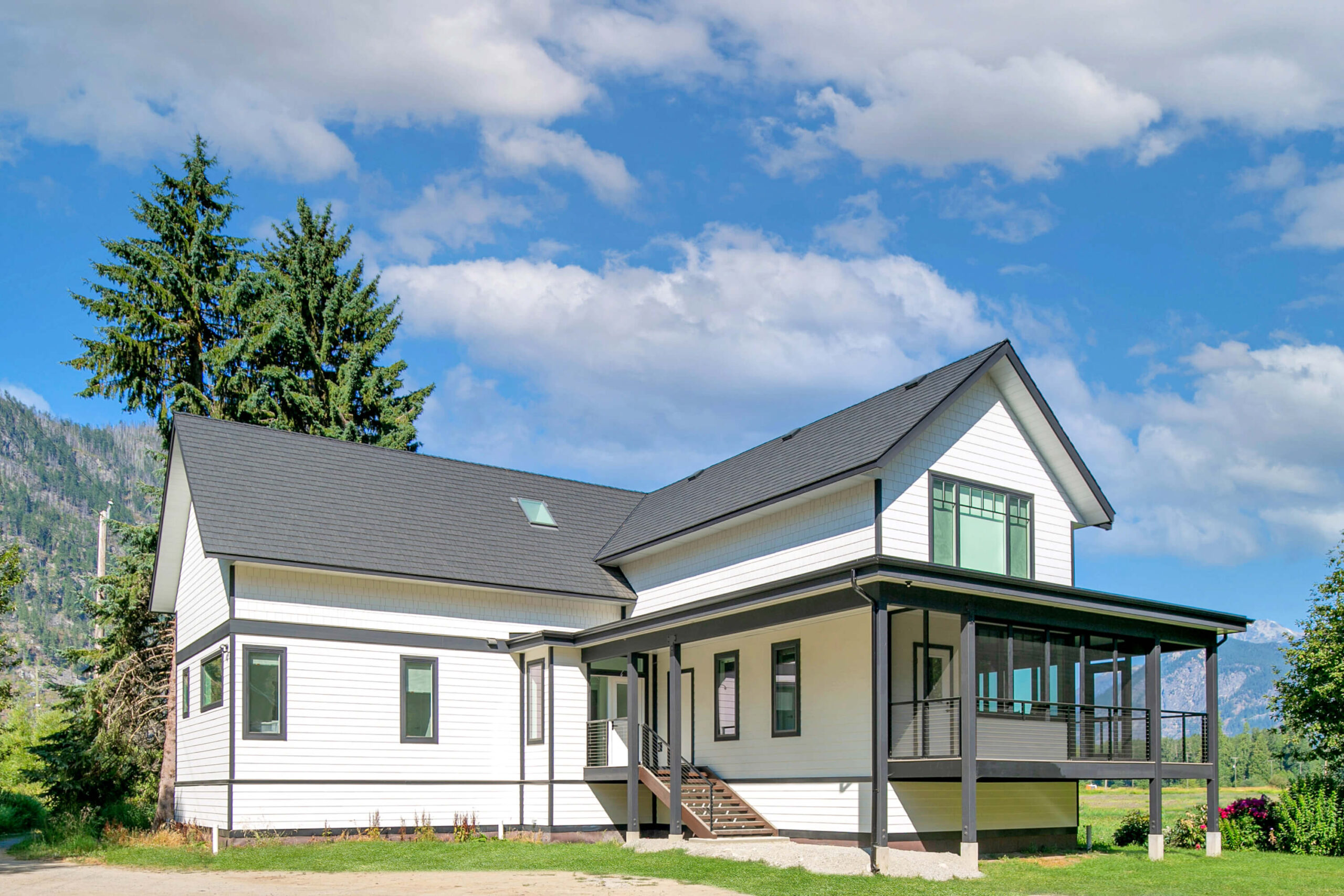
LOCATION
Pemberton, BC
TYPE
Custom Home
ARCHITECT
Allie Shiell
PHOTOGRAPHER
Lens and Listings
DESIGNER
Ford Designs
ENGINEER
Not specified
Gallery
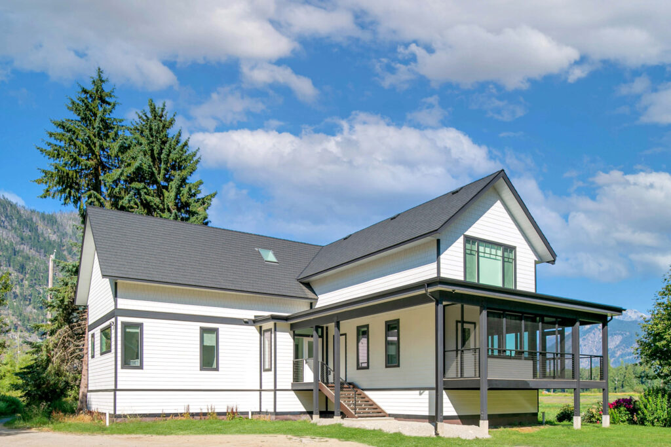
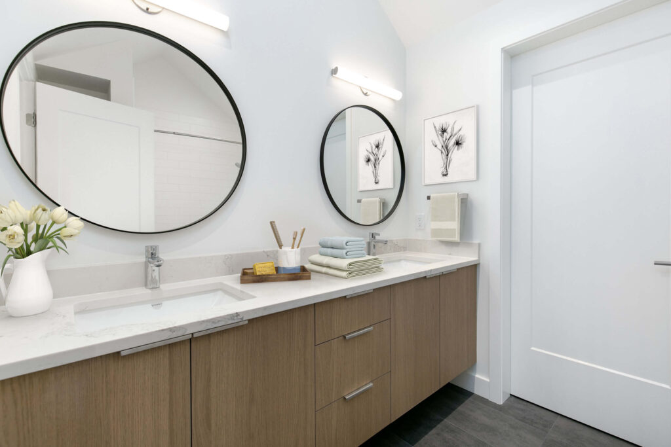
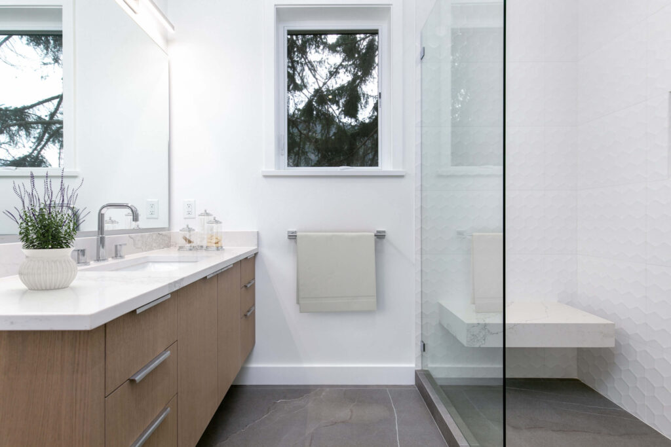
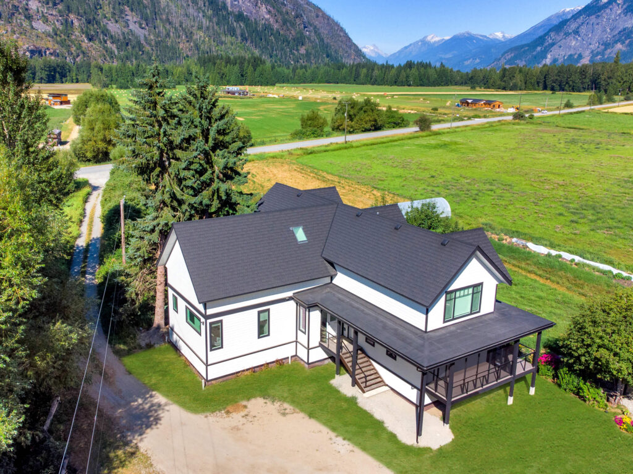
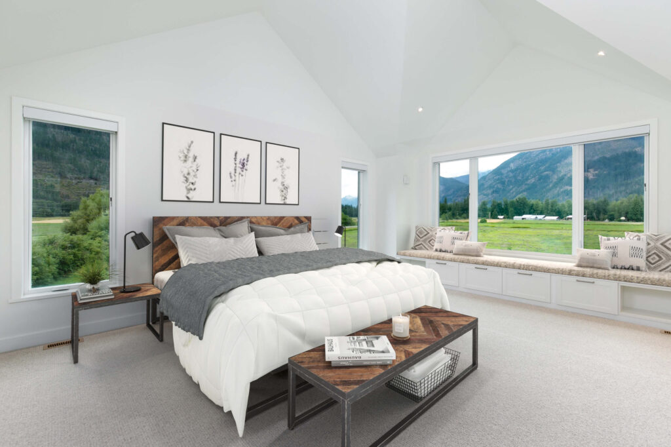
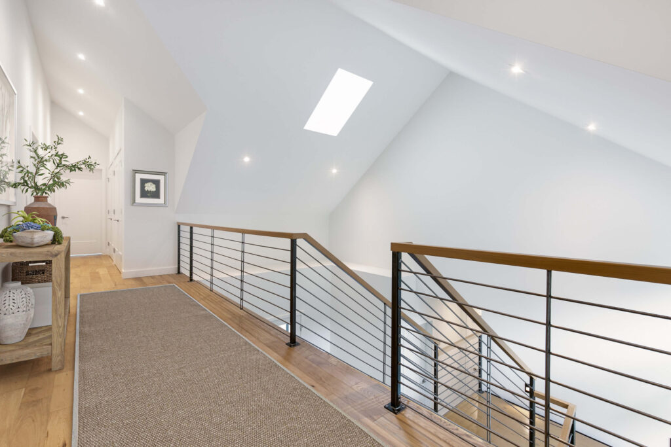
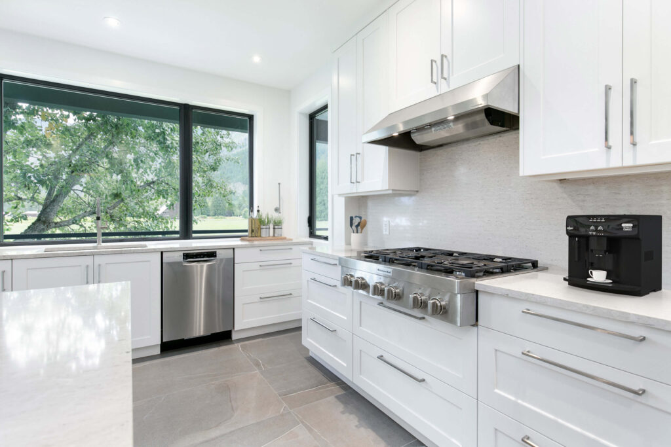
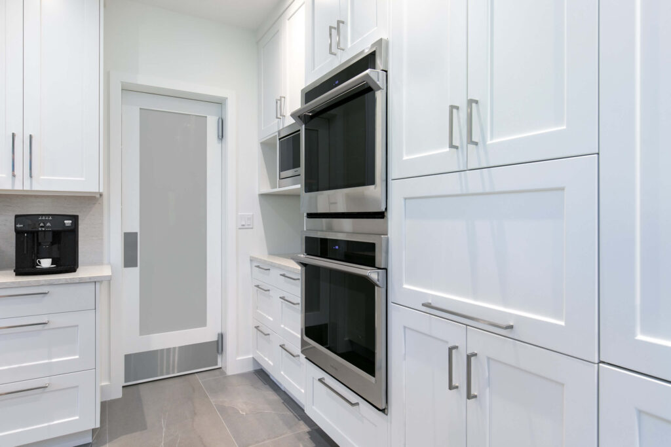
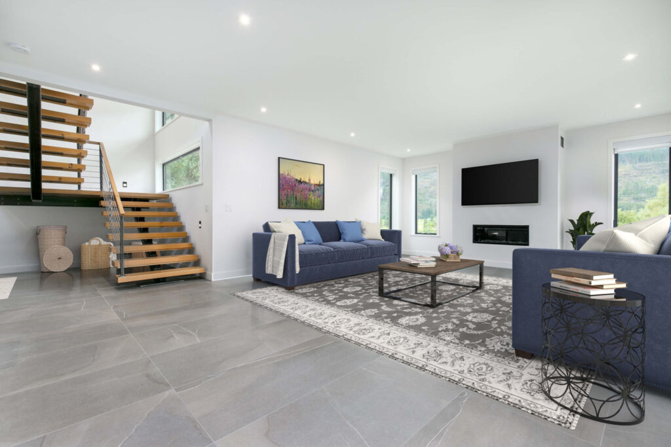
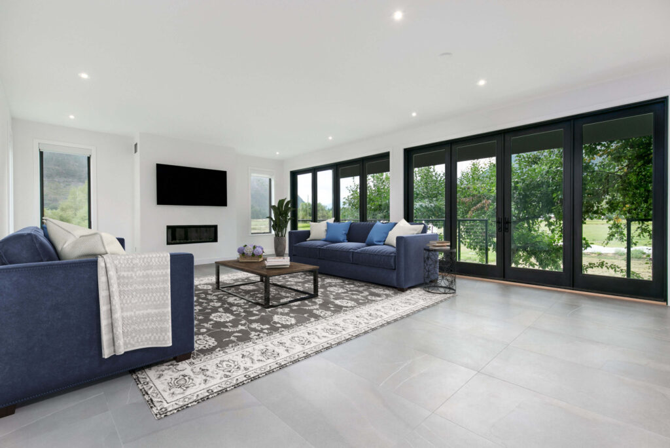
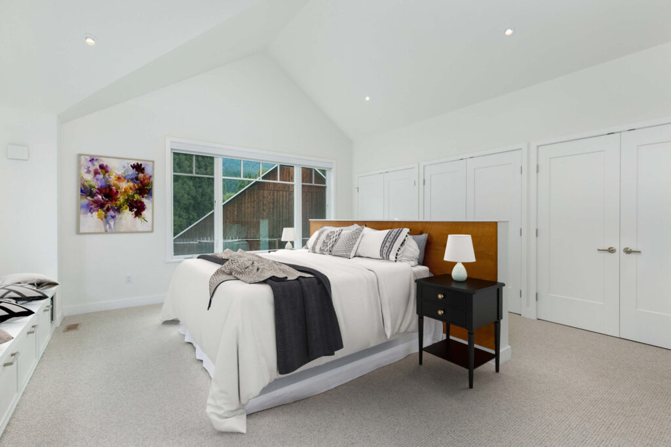
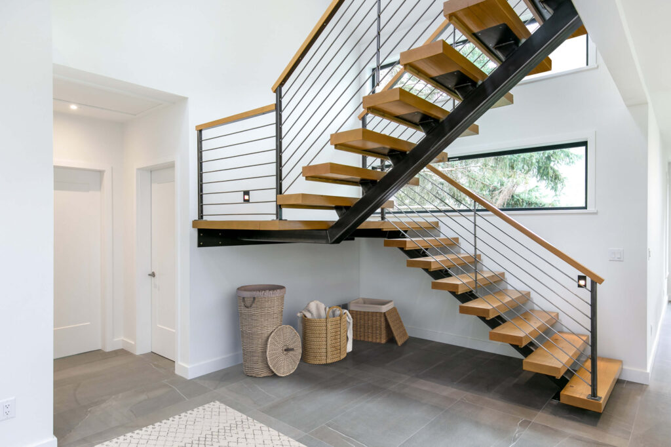
Subtrades & Suppliers
Millwork & Fixtures:
Kitchen Millwork by William’s Joinery
Bathroom Millwork by CanWest Cabinetry
Plumbing Fixtures by Emco (Squamish)
Faucets by Cantu – Metris by Hansgrohe
Toilets by Kohler
Appliances & Heating:
Appliances by Trail Appliance
Fireplace: Marquis Serene – Propane fireplace
Roofing:
Roof: Penfolds Roofing and Solar – Rubber EcoRoof
Foundation:
ICF Foundation
Windows & Doors:
Windows by Whistler Glass – Milgard
Railing (Exterior): Excel Railing Systems – Cable railing
Stair Railing (Interior): Molten Metal – Custom metal stringers
Flooring:
Main Floor Tile: Stone Tile – Piase Spazzolata
Guest Bathroom Tile: Ames – 4D Max Series, Hexagon White
Hardwood Flooring (Upper): Banner Carpets – Cantina Collection, Amber
Testimonial
“Our project entailed a lot of bureaucratic complications and delays due to the constantly shifting regulations of the provincial government and the SLRD. DBD led us through the vexations and frustrations skillfully, leading to a successful outcome with the least amount of friction. In other aspects, like planning, keeping to the schedule, and budget, DBD operated with no unwelcome surprises. The workers employed by DBD also reflected the good quality of workmanship and were a pleasure to work with. Post-construction concerns were dealt with promptly. We cannot recommend them highly enough.”
– Moe Milstein
Build your custom home with the Dorgelo by Design home construction team.
